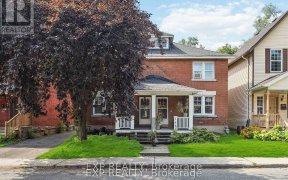


This home is located on family friendly street in Ottawa's popular neighborhood-Wellington Village. Inviting 3 bedroom home with an updated kitchen & bathrooms. Beautiful hardwood floors. An open concept living & dining room that is perfect for entertaining.The big updated eat-in kitchen has plenty of counter & cupboard space with a gas...
This home is located on family friendly street in Ottawa's popular neighborhood-Wellington Village. Inviting 3 bedroom home with an updated kitchen & bathrooms. Beautiful hardwood floors. An open concept living & dining room that is perfect for entertaining.The big updated eat-in kitchen has plenty of counter & cupboard space with a gas stove for the chef and newer appliances.Both bathrooms updated.Covered front porch looking out on the quiet cul-de- sac.Backyard with a patio for dinner & BBQ's. Rare single detached garage! Plumbing, wiring and electrical was updated.Desirable metal roof (house & garage).Gas furnace 2017.newer A/C. Insulated fiberglass front door..A mudroom (laundyroom) that leads to a covered porch overlooking the backyard. Having a main floor laundry room is a bonus.Walk to groceries,coffee shops,restaurants,farmers market, Tunny's Pasture LRT.Location! Offer presentation December 6, 2021 at 4pm,Seller may review and accept preemptive offers
Property Details
Size
Parking
Lot
Build
Rooms
Living Rm
10′3″ x 10′10″
Dining Rm
9′7″ x 10′10″
Kitchen
8′7″ x 11′0″
Eating Area
7′8″ x 8′4″
Mud Rm
8′6″ x 9′5″
Partial Bath
Bathroom
Ownership Details
Ownership
Taxes
Source
Listing Brokerage
For Sale Nearby

- 3
- 4
Sold Nearby

- 3
- 2

- 3
- 2

- 3
- 2

- 3
- 4

- 2
- 3

- 3
- 2

- 3
- 2

- 3
- 2
Listing information provided in part by the Ottawa Real Estate Board for personal, non-commercial use by viewers of this site and may not be reproduced or redistributed. Copyright © OREB. All rights reserved.
Information is deemed reliable but is not guaranteed accurate by OREB®. The information provided herein must only be used by consumers that have a bona fide interest in the purchase, sale, or lease of real estate.







