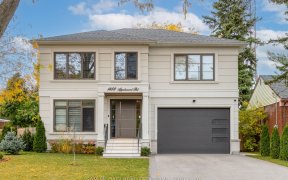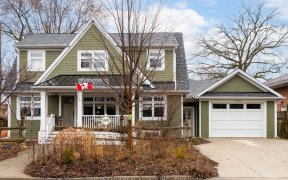


Remodeled and renovated open concept 4-level sidesplit in quiet neighbourhood of sought after Lakeview. Premium lot backing on to greenspace. Naturally screened for privacy! Two new upper bathrooms (2022) for a total of 4 baths, making this place very functional! Beautifully renovated kitchen has abundant cupboards and storage units w/...
Remodeled and renovated open concept 4-level sidesplit in quiet neighbourhood of sought after Lakeview. Premium lot backing on to greenspace. Naturally screened for privacy! Two new upper bathrooms (2022) for a total of 4 baths, making this place very functional! Beautifully renovated kitchen has abundant cupboards and storage units w/ quality finishes. Excellent location, short distance to schools, shopping malls, park, public transit, golf course, GO train station and airport. Double entry doors with leaded glass and enclosure. W/O to huge double deck backyard overlooking greenspace. No powerlines attached to hydro towers, it's been decommissioned and no longer in use. Highly anticipated plans for open lands, walk/bike trails.
Property Details
Size
Parking
Build
Heating & Cooling
Utilities
Rooms
Kitchen
11′0″ x 18′3″
Dining
11′9″ x 18′3″
Living
11′9″ x 18′3″
Family
15′5″ x 9′10″
Prim Bdrm
10′2″ x 14′9″
2nd Br
10′2″ x 12′9″
Ownership Details
Ownership
Taxes
Source
Listing Brokerage
For Sale Nearby
Sold Nearby

- 3
- 3

- 1,500 - 2,000 Sq. Ft.
- 4
- 2

- 3
- 4

- 4
- 3

- 4
- 3

- 3
- 2

- 3
- 4

- 4
- 3
Listing information provided in part by the Toronto Regional Real Estate Board for personal, non-commercial use by viewers of this site and may not be reproduced or redistributed. Copyright © TRREB. All rights reserved.
Information is deemed reliable but is not guaranteed accurate by TRREB®. The information provided herein must only be used by consumers that have a bona fide interest in the purchase, sale, or lease of real estate.








