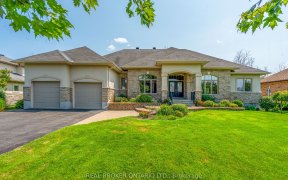


OK, now for something a little different... Check out this beautiful full brick hi-ranch, in family-oriented Greely West. Must be seen, deceivingly large 5 bd /3 bth home with a BONUS one bedroom apartment (income component w private access) situated on a 0.83 ac lot. Remodelled with new kitchen, baths, flooring, etc. The main floor...
OK, now for something a little different... Check out this beautiful full brick hi-ranch, in family-oriented Greely West. Must be seen, deceivingly large 5 bd /3 bth home with a BONUS one bedroom apartment (income component w private access) situated on a 0.83 ac lot. Remodelled with new kitchen, baths, flooring, etc. The main floor presents a great room with cozy family area w/fireplace, open-concept kitchen, sitting/living room space and a formal dining room. The primary bedroom w generous dressing area also boasts a gorgeous spa ensuite. 2nd bdrm is currently used as an office. Lower-level showcases 3 generous bdrms w modern bth, gym & additional family room. Another large space is currently equipped for home-based Salon business, but can easily be converted as desired. BONUS* one bedroom apartment above the garage with a balcony overlooking the large salt water pool, surrounding deck & gazebo. Seize this great opportunity, over 4000+ sq ft living space, truly a rare offering!
Property Details
Size
Parking
Lot
Build
Heating & Cooling
Utilities
Rooms
Family Rm
12′1″ x 15′9″
Kitchen
10′3″ x 18′6″
Dining Rm
10′4″ x 11′1″
Primary Bedrm
12′7″ x 15′5″
Ensuite 5-Piece
Ensuite
Sitting Rm
11′4″ x 12′0″
Ownership Details
Ownership
Taxes
Source
Listing Brokerage
For Sale Nearby
Sold Nearby

- 3
- 4

- 5
- 3

- 550 Sq. Ft.
- 4
- 3

- 3
- 3

- 4
- 3

- 2,500 - 2,749 Sq. Ft.
- 4
- 3

- 3
- 2

- 3
- 3
Listing information provided in part by the Ottawa Real Estate Board for personal, non-commercial use by viewers of this site and may not be reproduced or redistributed. Copyright © OREB. All rights reserved.
Information is deemed reliable but is not guaranteed accurate by OREB®. The information provided herein must only be used by consumers that have a bona fide interest in the purchase, sale, or lease of real estate.








