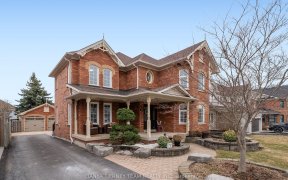


* Bright & Spacious End Unit * Freehold Townhome On A Quiet Street In Desirable Brooklin * This 3 Bedroom Home Has A Detached Feel and It Is Move-In Ready * Highlights Include An Open Concept Layout, Finished Basement, Corner Lot, Large Master Bedroom With Walk-In Closet, Kitchen Walkout to Large Deck and Pergola * Huge Fully Fenced...
* Bright & Spacious End Unit * Freehold Townhome On A Quiet Street In Desirable Brooklin * This 3 Bedroom Home Has A Detached Feel and It Is Move-In Ready * Highlights Include An Open Concept Layout, Finished Basement, Corner Lot, Large Master Bedroom With Walk-In Closet, Kitchen Walkout to Large Deck and Pergola * Huge Fully Fenced Backyard With Garden Shed * Modern Finishes and Paint * Steps to Highway 407/412, Parks, Schools, Rec Centre, Grocery & Shops * New Windows (2021), Quartz Counters, Stainless Steel Appliances, Upgraded Light Fixtures, Garage Wired For EV Charging.
Property Details
Size
Parking
Build
Heating & Cooling
Utilities
Rooms
Living
14′11″ x 8′11″
Dining
12′4″ x 12′4″
Kitchen
8′11″ x 9′5″
Breakfast
8′11″ x 8′11″
Family
9′10″ x 14′6″
Prim Bdrm
12′4″ x 15′7″
Ownership Details
Ownership
Taxes
Source
Listing Brokerage
For Sale Nearby
Sold Nearby

- 3
- 3

- 3
- 3

- 4
- 4

- 6
- 4

- 4
- 4

- 3
- 4

- 3
- 4

- 2,500 - 3,000 Sq. Ft.
- 4
- 3
Listing information provided in part by the Toronto Regional Real Estate Board for personal, non-commercial use by viewers of this site and may not be reproduced or redistributed. Copyright © TRREB. All rights reserved.
Information is deemed reliable but is not guaranteed accurate by TRREB®. The information provided herein must only be used by consumers that have a bona fide interest in the purchase, sale, or lease of real estate.








