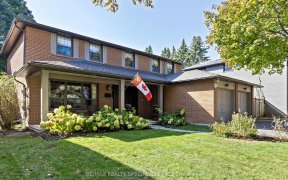


A True Masterpiece! Stunning 4+2 Bdrm,6 Bath, Custom Built Lorne Park Gem Boasts A Spectacular Eat-In Kitchen With Quartz Countertops & A Centre Island.Custom Millwork.High End Appliances Incl Subzero Fridge,Wolf Gas Stove,Thermador B/I Wall Oven &Warming Drawer.Prof Landscaped Front&Backyard With Extensive Stone Work&Cedar Hedges. A...
A True Masterpiece! Stunning 4+2 Bdrm,6 Bath, Custom Built Lorne Park Gem Boasts A Spectacular Eat-In Kitchen With Quartz Countertops & A Centre Island.Custom Millwork.High End Appliances Incl Subzero Fridge,Wolf Gas Stove,Thermador B/I Wall Oven &Warming Drawer.Prof Landscaped Front&Backyard With Extensive Stone Work&Cedar Hedges. A Fabulous Lorne Park Opportunity. A Rare Blend Of Size, Quality, Location And Value! Master Bdrm W/Vaulted Ceiling & Seating Area, Doubled Sided Fireplace,6 Pcs Ensuite. W/I Closet. Spacious Bdrms All W/ Their Own Ensuite/Semi Ensuite Baths.A Fully Fin Bsmt Which Includes A Rec Area,3 Pc Bath & Bdrm. 2 Ac's & 2 Furnaces.
Property Details
Size
Parking
Rooms
Living
12′11″ x 15′5″
Dining
12′11″ x 15′3″
Kitchen
15′11″ x 22′12″
Office
14′11″ x 9′11″
Family
14′11″ x 20′7″
Prim Bdrm
24′1″ x 19′1″
Ownership Details
Ownership
Taxes
Source
Listing Brokerage
For Sale Nearby
Sold Nearby

- 4
- 2

- 4
- 3

- 5
- 4

- 5
- 5

- 5
- 3

- 2800 Sq. Ft.
- 4
- 4

- 800 Sq. Ft.
- 3
- 4

- 3,500 - 5,000 Sq. Ft.
- 4
- 5
Listing information provided in part by the Toronto Regional Real Estate Board for personal, non-commercial use by viewers of this site and may not be reproduced or redistributed. Copyright © TRREB. All rights reserved.
Information is deemed reliable but is not guaranteed accurate by TRREB®. The information provided herein must only be used by consumers that have a bona fide interest in the purchase, sale, or lease of real estate.








