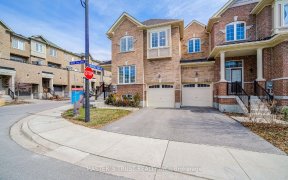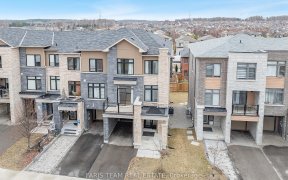


Bright, clean, practical layout 3 bedroom 3 washroom townhouse in the heart of Newmarket at the Prestigious Glenway Estate. Spacious Living Room combined with Dining Room. New paint throughout 9 ft ceiling on Ground Floor, Stainless steel kitchen appliances, primary bedroom w/4 pieces ensuite and walk-in closet, some newer light fixtures....
Bright, clean, practical layout 3 bedroom 3 washroom townhouse in the heart of Newmarket at the Prestigious Glenway Estate. Spacious Living Room combined with Dining Room. New paint throughout 9 ft ceiling on Ground Floor, Stainless steel kitchen appliances, primary bedroom w/4 pieces ensuite and walk-in closet, some newer light fixtures. Direct access from house to garage. Few minutes drive to go train station, Upper Canada Mall, Plazas, parks schools & recreational centre, HWY 404. Pls. note the monthly POTL Fee: $147.11 to YRCECC No. 1408. Pls. note the photos with furniture in the property are for illustration only, there are no furniture in the property currently. Stainless steel (range hood, built-in dishwasher, stove, fridge), white front load washer and dryer, gas furnace, air exchanger, sump pump, oak stairs and iron pickets and central air conditioner, window blinds.
Property Details
Size
Parking
Build
Heating & Cooling
Utilities
Rooms
Living
10′2″ x 26′7″
Dining
10′2″ x 26′7″
Kitchen
7′11″ x 8′11″
Breakfast
8′0″ x 9′4″
Prim Bdrm
12′1″ x 20′10″
2nd Br
9′4″ x 10′11″
Ownership Details
Ownership
Taxes
Source
Listing Brokerage
For Sale Nearby
Sold Nearby

- 4
- 3

- 2,000 - 2,500 Sq. Ft.
- 5
- 4

- 1,500 - 2,000 Sq. Ft.
- 3
- 3

- 1,500 - 2,000 Sq. Ft.
- 3
- 3

- 1,500 - 2,000 Sq. Ft.
- 3
- 3

- 3
- 3

- 1,500 - 2,000 Sq. Ft.
- 4
- 3

- 1,500 - 2,000 Sq. Ft.
- 4
- 3
Listing information provided in part by the Toronto Regional Real Estate Board for personal, non-commercial use by viewers of this site and may not be reproduced or redistributed. Copyright © TRREB. All rights reserved.
Information is deemed reliable but is not guaranteed accurate by TRREB®. The information provided herein must only be used by consumers that have a bona fide interest in the purchase, sale, or lease of real estate.








