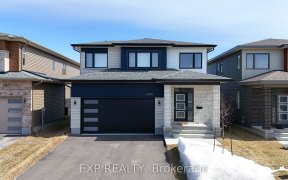


AVAILABLE TO VISIT BY APPOINTMENT. 'The Tofino’, offered by M Signature Homes in Rockland's Morris Village. The modern designer-curated living space will impress discerning buyers. Some highlights; an open concept living-dining-kitchen space w/ 3-seater island, quartz & walk-in pantry. A wall of windows & patio door along the back of the...
AVAILABLE TO VISIT BY APPOINTMENT. 'The Tofino’, offered by M Signature Homes in Rockland's Morris Village. The modern designer-curated living space will impress discerning buyers. Some highlights; an open concept living-dining-kitchen space w/ 3-seater island, quartz & walk-in pantry. A wall of windows & patio door along the back of the home maximizes natural light. An inset gas fireplace anchors the living room. Dedicated main floor laundry w/ conveniently located 2-pc bath round out the main level of this family home. The upper level offers homeowners a spacious primary suite w/ walk-in closet & spa-like ensuite, incl. glass shower & stand-alone soaker tub. The basement offers a desirable walkout, with a bonus finished family room included! 3pc bathroom rough-in, option to finish through builder. Upgrades galore in this home! Ample activities & amenities for your family in this rapidly growing community just outside Ottawa. Home is built & ready for quick occupancy.
Property Details
Size
Parking
Lot
Build
Heating & Cooling
Utilities
Rooms
Foyer
6′0″ x 8′0″
Bath 2-Piece
Bathroom
Laundry Rm
5′0″ x 8′0″
Living Rm
12′0″ x 12′0″
Kitchen
10′0″ x 13′0″
Dining Rm
9′0″ x 13′0″
Ownership Details
Ownership
Source
Listing Brokerage
For Sale Nearby

- 1
- 2
Sold Nearby

- 2
- 2

- 2
- 2

- 2
- 2

- 3
- 3

- 2,500 - 3,000 Sq. Ft.
- 3
- 4

- 5
- 5

- 1794 Sq. Ft.
- 3
- 3

- 4
- 4
Listing information provided in part by the Ottawa Real Estate Board for personal, non-commercial use by viewers of this site and may not be reproduced or redistributed. Copyright © OREB. All rights reserved.
Information is deemed reliable but is not guaranteed accurate by OREB®. The information provided herein must only be used by consumers that have a bona fide interest in the purchase, sale, or lease of real estate.







