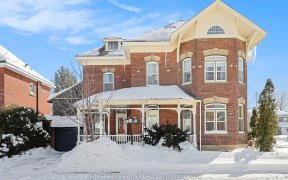


Stepping through this beautiful Victorian home where the character of yesteryear and pride of ownership come together to impress you at every turn. As you approach the home you are quickly distracted by the beautiful perennial gardens that guard the front porch, while offering head turning curb appeal. The main floor features hardwood...
Stepping through this beautiful Victorian home where the character of yesteryear and pride of ownership come together to impress you at every turn. As you approach the home you are quickly distracted by the beautiful perennial gardens that guard the front porch, while offering head turning curb appeal. The main floor features hardwood flooring, grand living spaces, and bright sitting porch. An extraordinary staircase leads to a second floor housing a den/office which steps out to an upper balcony, 4 bedrooms, and transom windows above each door. The exterior of the home not only offers plenty of living space with front and side porches, and a tranquil deck perfect for entertaining or tending the BBQ, along well thought out side yard with strategic plantings to optimize privacy and raised beds. Conveniently located one block from the hospital and next to the towns recreational complex.
Property Details
Size
Parking
Lot
Rooms
Foyer
13′7″ x 8′0″
Living Rm
15′4″ x 12′3″
Dining Rm
14′0″ x 12′3″
Kitchen
12′2″ x 14′11″
Sunroom
13′3″ x 7′0″
Family Rm
13′5″ x 11′10″
Ownership Details
Ownership
Taxes
Source
Listing Brokerage
For Sale Nearby
Sold Nearby

- 6
- 2

- 4
- 2

- 4
- 2


- 3
- 1

- 3
- 2

- 3
- 1

- 4
- 2
Listing information provided in part by the Ottawa Real Estate Board for personal, non-commercial use by viewers of this site and may not be reproduced or redistributed. Copyright © OREB. All rights reserved.
Information is deemed reliable but is not guaranteed accurate by OREB®. The information provided herein must only be used by consumers that have a bona fide interest in the purchase, sale, or lease of real estate.








