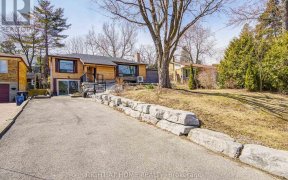


Welcome to the highly sought-after West Rouge area, where charm meets convenience. This unique home on a 60 x 125 foot lot appeals to the majority with its rarity and location. Step inside to discover a warm and welcoming interior featuring hardwood flooring throughout all three bedrooms and hardwood flooring waiting to be revealed...
Welcome to the highly sought-after West Rouge area, where charm meets convenience. This unique home on a 60 x 125 foot lot appeals to the majority with its rarity and location. Step inside to discover a warm and welcoming interior featuring hardwood flooring throughout all three bedrooms and hardwood flooring waiting to be revealed underneath the pre-existing broadloom in the living and dining room. The heart of the home lies in the eat-in kitchen, which overlooks the backyard and provides a perfect setting for family meals. From the kitchen, step out onto the spacious back deck through a separate entrance, offering seamless indoor-outdoor living and the ideal space for summer barbecues or relaxing evenings. The open concept, sun filled living and dining room area provide the perfect space for gatherings with loved ones, not to mention with one of the two fireplaces in the home to cozy up next to on those cold nights! A partially finished basement provides ample storage space and the opportunity for expansion with your personal touch. Whether you are seeking an opportunity for rental income, a multi-generational family needing the additional space, a buyer looking to minimize the space they live in or a first time buyer setting their roots, this home meets all your needs. Truly a commuter's dream with The Rouge GO train, TTC and highways minutes away. Not to mention steps from all the amenities, a National Park, Rouge River, and the beach. This property offers both accessibility and tranquility. Don't miss out on this fantastic opportunity to own a piece of Scarborough's finest! Home Inspection Available Upon Request. Rough-In for bathroom in the basement. Endless storage throughout with built-in shelving. Spacious 1 car garage with additional access from the backyard and additional storage space above.
Property Details
Size
Parking
Build
Heating & Cooling
Utilities
Rooms
Living
16′1″ x 12′7″
Kitchen
10′0″ x 10′4″
Dining
8′3″ x 11′2″
Prim Bdrm
11′1″ x 10′1″
2nd Br
8′9″ x 11′8″
3rd Br
9′3″ x 8′2″
Ownership Details
Ownership
Taxes
Source
Listing Brokerage
For Sale Nearby
Sold Nearby

- 4
- 4

- 3
- 2

- 3
- 4

- 4
- 3

- 1,500 - 2,000 Sq. Ft.
- 4
- 2

- 3
- 3

- 3
- 2

- 3
- 3
Listing information provided in part by the Toronto Regional Real Estate Board for personal, non-commercial use by viewers of this site and may not be reproduced or redistributed. Copyright © TRREB. All rights reserved.
Information is deemed reliable but is not guaranteed accurate by TRREB®. The information provided herein must only be used by consumers that have a bona fide interest in the purchase, sale, or lease of real estate.








