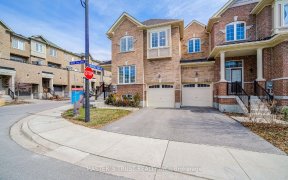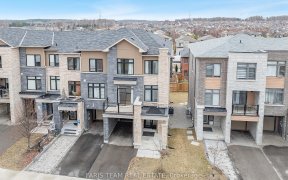
132 Knott End Cres
Knott End Cres, Newmarket, Newmarket, ON, L3Y 0E4



Welcome to this elegant and modern townhome, located in the safe, quiet, family friendly Glenway Estates. A newer build with soaring 9-foot ceilings, this home offers a light, bright, airy and spacious atmosphere. The open-concept floor plan flows effortlessly through spacious principal rooms, creating a seamless layout with no wasted...
Welcome to this elegant and modern townhome, located in the safe, quiet, family friendly Glenway Estates. A newer build with soaring 9-foot ceilings, this home offers a light, bright, airy and spacious atmosphere. The open-concept floor plan flows effortlessly through spacious principal rooms, creating a seamless layout with no wasted space. Enjoy excellent sightlines from the kitchen into the living and dining areas perfect for entertaining guests or keeping an eye on the kids.Loaded with upgrades and high quality finishes throughout add warmth and sophistication, while the convenient second-floor laundry makes everyday living a breeze. Ideally located just minutes to GOTransit, Upper Canada Mall, Yonge Street shops, schools, and Southlake Hospital, Hwy 404 and 400. Welcome Home! Lovingly maintained by the original owners. Freshly painted to to bottom, upgraded light fixtures,newly installed carpet. Unspoiled basement waiting for your personal touch.
Property Details
Size
Parking
Build
Heating & Cooling
Utilities
Rooms
Living
11′1″ x 19′4″
Dining
11′1″ x 10′8″
Kitchen
11′1″ x 9′1″
Prim Bdrm
16′0″ x 12′1″
2nd Br
12′1″ x 9′5″
3rd Br
10′10″ x 9′1″
Ownership Details
Ownership
Taxes
Source
Listing Brokerage
For Sale Nearby
Sold Nearby

- 1,500 - 2,000 Sq. Ft.
- 3
- 3

- 1,500 - 2,000 Sq. Ft.
- 3
- 3

- 3
- 3

- 1,500 - 2,000 Sq. Ft.
- 4
- 3

- 3
- 3

- 3
- 3

- 3
- 3

- 3
- 3
Listing information provided in part by the Toronto Regional Real Estate Board for personal, non-commercial use by viewers of this site and may not be reproduced or redistributed. Copyright © TRREB. All rights reserved.
Information is deemed reliable but is not guaranteed accurate by TRREB®. The information provided herein must only be used by consumers that have a bona fide interest in the purchase, sale, or lease of real estate.







