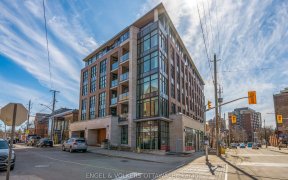


**OPEN HOUSE SATURDAY OCTOBER 28, 12-2PM** Timeless, modern 3 bdrm, light-filled semi w sophistication & private drive, in Hintonburg! 3 stories, front & rear gardens + 2 roof terraces, Toja pergolas, sunshades & fireworks views. Guests have their own flr w ensuite, side & rear doors to exterior, & behind drywall, roughed in plumbing,...
**OPEN HOUSE SATURDAY OCTOBER 28, 12-2PM** Timeless, modern 3 bdrm, light-filled semi w sophistication & private drive, in Hintonburg! 3 stories, front & rear gardens + 2 roof terraces, Toja pergolas, sunshades & fireworks views. Guests have their own flr w ensuite, side & rear doors to exterior, & behind drywall, roughed in plumbing, electrical, hood fan for potential kitchen(ette). 2nd flr w flr to ceiling windows, hi ceilings & light hw flrs in living rm w linear gas firepl & kitchen/dining rm w leafy rear yard views down whole block. 3rd floor is 2 bedrms, 2 full baths incl master ensuite + laundry. Designed w European sophistication, light travels thru the house w/o direct excessive summer sunlight. On demand gas hot water (owned) also heats the house. Between 2 LRT stations, an ideal location steps fm Bread by Us, Hintonburg Marché, The Spaniels Tale books, Parkdale Market & eateries too many to mention. Storage only basement; 5’7” to bottom of joists.
Property Details
Size
Parking
Lot
Build
Heating & Cooling
Utilities
Rooms
Foyer
4′7″ x 5′10″
Ensuite 3-Piece
5′4″ x 8′9″
Bedroom
13′7″ x 15′3″
Living Rm
13′7″ x 13′10″
Kitchen
9′9″ x 10′1″
Dining Rm
11′8″ x 13′7″
Ownership Details
Ownership
Taxes
Source
Listing Brokerage
For Sale Nearby
Sold Nearby

- 3
- 3

- 3
- 3
- 2
- 2

- 2
- 1

- 1
- 1

- 2
- 2

- 1
- 1

- 1
- 1
Listing information provided in part by the Ottawa Real Estate Board for personal, non-commercial use by viewers of this site and may not be reproduced or redistributed. Copyright © OREB. All rights reserved.
Information is deemed reliable but is not guaranteed accurate by OREB®. The information provided herein must only be used by consumers that have a bona fide interest in the purchase, sale, or lease of real estate.








