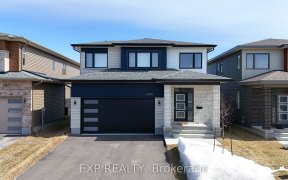


An elevated lifestyle awaits in Rockland’s ‘Morris Village’ a master planned community under 30mins from Ottawa. ‘The Auckland’ is perfect for downsizers, retirees & 1st time buyers offering modern designer-curated one level living at an unbeatable price. Thoughtfully designed w/ attention to detail incl; spacious entry w/ walk-in coat...
An elevated lifestyle awaits in Rockland’s ‘Morris Village’ a master planned community under 30mins from Ottawa. ‘The Auckland’ is perfect for downsizers, retirees & 1st time buyers offering modern designer-curated one level living at an unbeatable price. Thoughtfully designed w/ attention to detail incl; spacious entry w/ walk-in coat closet. Flowing hardwood & ceramic floors. 9’ smooth ceilings, no popcorn! Glass interior railing. Open-concept floorplan & functional kitchen w/ quartz, walk-in pantry & island w/ seating. Two bedrooms incl. primary w/ ample room for your king size bed set. Inside entry from 2-car garage & main floor laundry are a must-have. Option to finish basement through builder. Situated on desirable walkout lot. High speed internet available. Photos of another recently completed 'Auckland' model on the street. Last 'standard' lot remaining with builder in this phase, and last chance to secure unbeatable pricing! Still an ability for you to choose your own finishes
Property Details
Size
Parking
Lot
Build
Heating & Cooling
Utilities
Rooms
Foyer
Foyer
Mud Rm
5′0″ x 7′0″
Bath 2-Piece
Bathroom
Primary Bedrm
13′0″ x 15′0″
Bedroom
10′0″ x 12′0″
Kitchen
12′0″ x 12′0″
Ownership Details
Ownership
Source
Listing Brokerage
For Sale Nearby

- 1
- 2
Sold Nearby

- 2
- 2

- 3
- 3

- 2
- 2

- 3
- 3

- 2,500 - 3,000 Sq. Ft.
- 3
- 4

- 5
- 5

- 1794 Sq. Ft.
- 3
- 3

- 4
- 4
Listing information provided in part by the Ottawa Real Estate Board for personal, non-commercial use by viewers of this site and may not be reproduced or redistributed. Copyright © OREB. All rights reserved.
Information is deemed reliable but is not guaranteed accurate by OREB®. The information provided herein must only be used by consumers that have a bona fide interest in the purchase, sale, or lease of real estate.







