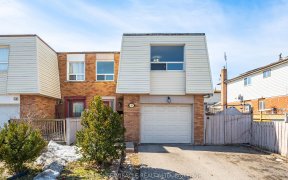


Welcome to your spacious and inviting 4 +2 bedroom, 4-bathroom semi-detached home located in a charming neighborhood! 2 Bedroom LEGAL basement apartment can be rented for $2,000/month to help with your mortgage. This beautifully designed property offers a perfect blend of modern amenities and classic charm. Upon entering, you are greeted...
Welcome to your spacious and inviting 4 +2 bedroom, 4-bathroom semi-detached home located in a charming neighborhood! 2 Bedroom LEGAL basement apartment can be rented for $2,000/month to help with your mortgage. This beautifully designed property offers a perfect blend of modern amenities and classic charm. Upon entering, you are greeted by a bright hallway leading to an airy living room, perfect for entertaining guests or relaxing with family. The adjacent dining area flows seamlessly into the beautiful kitchen, complete with stainless steel appliances, granite countertops, and ample cabinet space. Primary Bedroom with ensuite bath and walk-in closet, gorgeous hardwood floor throughout the home, Legal basement with 2 bedrooms, kitchen, washroom & separate entrance- can be rented out for $2,000. Offers Anytime.
Property Details
Size
Parking
Build
Heating & Cooling
Utilities
Rooms
Great Rm
11′5″ x 16′0″
Dining
10′2″ x 10′6″
Kitchen
11′5″ x 9′11″
Prim Bdrm
10′10″ x 15′2″
2nd Br
10′10″ x 14′4″
3rd Br
10′11″ x 10′6″
Ownership Details
Ownership
Taxes
Source
Listing Brokerage
For Sale Nearby
Sold Nearby

- 5
- 3

- 5
- 3

- 1,500 - 2,000 Sq. Ft.
- 4
- 3

- 5
- 3

- 2,000 - 2,500 Sq. Ft.
- 5
- 2

- 4
- 3

- 5
- 3

- 5
- 2
Listing information provided in part by the Toronto Regional Real Estate Board for personal, non-commercial use by viewers of this site and may not be reproduced or redistributed. Copyright © TRREB. All rights reserved.
Information is deemed reliable but is not guaranteed accurate by TRREB®. The information provided herein must only be used by consumers that have a bona fide interest in the purchase, sale, or lease of real estate.








