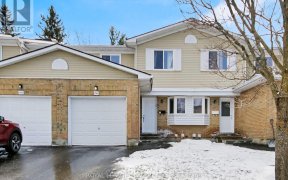


Updated & charming, this Mid-Century Modern bungalow is set on a quiet family-friendly street and walkable to shops, recreation, schools and transportation. The thoughtfully renovated white kitchen features new stainless appliances, quartz counters, tile backsplash & built-in nooks w/ ample cupboards. The sun-filled main floor features...
Updated & charming, this Mid-Century Modern bungalow is set on a quiet family-friendly street and walkable to shops, recreation, schools and transportation. The thoughtfully renovated white kitchen features new stainless appliances, quartz counters, tile backsplash & built-in nooks w/ ample cupboards. The sun-filled main floor features hardwood floors, living room w/ stone (gas) fireplace, formal dining area w/ added pot lights, as well as three generous bedrooms w/ double closets, pot lights & main 4-pce bath. The primary bedroom includes a 2-piece ensuite. The lower level offers generous living space with recroom/games area as well as 4th bedroom, hobby room/den & plenty of storage. The private fenced yard makes for a perfect peaceful sanctuary or room for the kids to run free- could easily accommodate a pool. Conveniently located near Queensway Carleton Hospital, Bell High School, Bells Corners Public School, Our Lady of Peace Elementary, Bruce Pit, Hwy 416 .
Property Details
Size
Parking
Lot
Build
Heating & Cooling
Utilities
Rooms
Living room/Fireplace
11′11″ x 19′3″
Dining Rm
9′10″ x 11′4″
Kitchen
13′3″ x 11′11″
Primary Bedrm
13′9″ x 10′11″
Ensuite 2-Piece
Ensuite
Bedroom
8′10″ x 15′11″
Ownership Details
Ownership
Taxes
Source
Listing Brokerage
For Sale Nearby
Sold Nearby

- 5
- 2

- 5
- 3

- 4
- 2

- 4
- 3

- 5
- 3

- 3
- 2

- 3
- 1

- 2200 Sq. Ft.
- 4
- 3
Listing information provided in part by the Ottawa Real Estate Board for personal, non-commercial use by viewers of this site and may not be reproduced or redistributed. Copyright © OREB. All rights reserved.
Information is deemed reliable but is not guaranteed accurate by OREB®. The information provided herein must only be used by consumers that have a bona fide interest in the purchase, sale, or lease of real estate.








