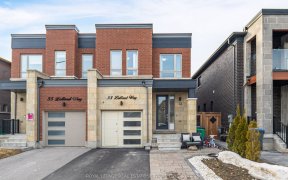


Must See* -Stunning Upgraded 4 Bedroom Semi + 1 Bedroom Finished Basement W/ S Entrance In Stunning "Westfield" Community. Hardwood Flrs Throughout + Upg Porcelain Ceramics In Kitchen/Entrance/Washrooms, Upg Doors- 8 Ft, Oak Stairs.Quartz Counters In Kitchen/All Ensuites, S/S Appliances, Double S Fireplace, Elegant Master Ens With Tub And...
Must See* -Stunning Upgraded 4 Bedroom Semi + 1 Bedroom Finished Basement W/ S Entrance In Stunning "Westfield" Community. Hardwood Flrs Throughout + Upg Porcelain Ceramics In Kitchen/Entrance/Washrooms, Upg Doors- 8 Ft, Oak Stairs.Quartz Counters In Kitchen/All Ensuites, S/S Appliances, Double S Fireplace, Elegant Master Ens With Tub And Frameless Glass Shower. Sep Legal Basement W/ 1 Bedroom + Kitchen. 2 Sep. Laundry Rooms. Extended Interlocking Driveway. 2 S/S Fridge, 2 S/S Stove, S/S Dishwasher, 2 Washer, 2 Dryer, Electric Light Fix, Blinds, Pot Lights, Central A/C. 200 Amp Panel, Garage Door Opener W/Remotes. Easy Access To Hwy 407&401/Foot Steps To Shopping Plaza, Restaurants, Banks.
Property Details
Size
Parking
Build
Rooms
Living
10′1″ x 8′11″
Dining
10′1″ x 8′11″
Kitchen
14′11″ x 8′11″
Family
12′1″ x 9′5″
Prim Bdrm
14′11″ x 13′1″
2nd Br
12′0″ x 8′11″
Ownership Details
Ownership
Taxes
Source
Listing Brokerage
For Sale Nearby
Sold Nearby

- 4
- 4

- 5
- 4

- 1,500 - 2,000 Sq. Ft.
- 3
- 3

- 4
- 4

- 2,000 - 2,500 Sq. Ft.
- 4
- 4

- 4
- 3

- 1,500 - 2,000 Sq. Ft.
- 5
- 4

- 2,000 - 2,500 Sq. Ft.
- 6
- 5
Listing information provided in part by the Toronto Regional Real Estate Board for personal, non-commercial use by viewers of this site and may not be reproduced or redistributed. Copyright © TRREB. All rights reserved.
Information is deemed reliable but is not guaranteed accurate by TRREB®. The information provided herein must only be used by consumers that have a bona fide interest in the purchase, sale, or lease of real estate.








