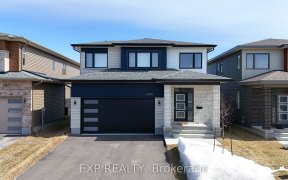


MODEL HOME OPEN @ 1311 DIAMOND ST - THURS 2-6PM & SUN 2-4PM. Your elevated lifestyle awaits in Rockland’s rapidly growing ‘Morris Village’, a master planned community less than 30mins from Ottawa. ‘The Auckland’ is perfect for downsizers, retirees & 1st time buyers offering modern designer-curated one level bungalow living at an...
MODEL HOME OPEN @ 1311 DIAMOND ST - THURS 2-6PM & SUN 2-4PM. Your elevated lifestyle awaits in Rockland’s rapidly growing ‘Morris Village’, a master planned community less than 30mins from Ottawa. ‘The Auckland’ is perfect for downsizers, retirees & 1st time buyers offering modern designer-curated one level bungalow living at an unbeatable price. Thoughtfully designed w/ attention to details including; spacious entry w/ walk-in coat closet. Flowing hardwood & ceramic floors. 9’ smooth ceilings, no popcorn! Glass interior railing. Open-concept floorplan & functional kitchen w/ quartz counters, walk-in pantry & island w/ seating. Two bedrooms incl. a generous primary w/ ample room for your king size bed. Inside entry from double car garage & main floor laundry are a must-have. Full height basement w/ bathroom rough-in. Situated on a desirable corner lot. High speed internet available. Photos an example from other projects by same designer & builder. BUILDER INCENTIVES & QUICK OCCUPANCY.
Property Details
Size
Parking
Lot
Build
Heating & Cooling
Utilities
Rooms
Foyer
Foyer
Mud Rm
5′0″ x 7′0″
Bath 2-Piece
Bathroom
Primary Bedrm
13′0″ x 15′0″
Bedroom
10′0″ x 12′0″
Kitchen
12′0″ x 12′0″
Ownership Details
Ownership
Source
Listing Brokerage
For Sale Nearby

- 1
- 2
Sold Nearby

- 2
- 2

- 3
- 3

- 2
- 2

- 3
- 3

- 2,500 - 3,000 Sq. Ft.
- 3
- 4

- 5
- 5

- 1794 Sq. Ft.
- 3
- 3

- 4
- 4
Listing information provided in part by the Ottawa Real Estate Board for personal, non-commercial use by viewers of this site and may not be reproduced or redistributed. Copyright © OREB. All rights reserved.
Information is deemed reliable but is not guaranteed accurate by OREB®. The information provided herein must only be used by consumers that have a bona fide interest in the purchase, sale, or lease of real estate.







