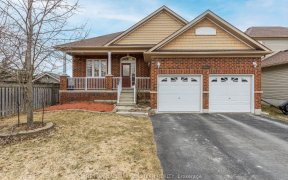


Location Is A 10+. Fabulous 1 Owner All Brick In A Beautiful West End Neighbourhood. Built In 2004 This Large Bungaloft Has 5 Bedrooms & 3 Baths. M/F Laundry, 1.5 Car Garage With Walk Down To Finished Bsmt & Into Bright Entryway. Formal & Open Concept Living/Dining Rm. Eat-In Kitchen With W/O To Partially Covered Deck. Stunning M/F Great...
Location Is A 10+. Fabulous 1 Owner All Brick In A Beautiful West End Neighbourhood. Built In 2004 This Large Bungaloft Has 5 Bedrooms & 3 Baths. M/F Laundry, 1.5 Car Garage With Walk Down To Finished Bsmt & Into Bright Entryway. Formal & Open Concept Living/Dining Rm. Eat-In Kitchen With W/O To Partially Covered Deck. Stunning M/F Great Room With F/P & Built-Ins, Vaulted Ceilings & Fabulous Large Window. Great Primary Bedroom With Vaulted Ceiling & Ensuite. Incl: Carbon Monoxide Detector, Dishwasher, Dryer, Garage Door Opener, Microwave, Fridge, Smoke Detector, Stove, Washer, Window Coverings, Light Fixtures "As Is" Condition Excl: Personal Belongings & Staging Items. Hwt Rented $35.54 Mth
Property Details
Size
Parking
Build
Rooms
Living
14′9″ x 13′1″
Kitchen
17′11″ x 12′0″
Family
Family Room
Bathroom
4′11″ x 12′1″
Br
10′0″ x 11′0″
2nd Br
12′8″ x 9′10″
Ownership Details
Ownership
Taxes
Source
Listing Brokerage
For Sale Nearby

- 4
- 5
Sold Nearby

- 4
- 2

- 3,000 - 3,500 Sq. Ft.
- 5
- 3

- 4
- 3

- 4
- 3

- 1,500 - 2,000 Sq. Ft.
- 5
- 3

- 2,000 - 2,500 Sq. Ft.
- 5
- 4

- 6
- 10

- 1,100 - 1,500 Sq. Ft.
- 3
- 3
Listing information provided in part by the Toronto Regional Real Estate Board for personal, non-commercial use by viewers of this site and may not be reproduced or redistributed. Copyright © TRREB. All rights reserved.
Information is deemed reliable but is not guaranteed accurate by TRREB®. The information provided herein must only be used by consumers that have a bona fide interest in the purchase, sale, or lease of real estate.







