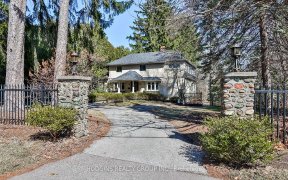
1283 Mississauga Rd
Mississauga Rd, Lorne Park, Mississauga, ON, L5H 2J1



Magnificent Custom Home On Prestigious Mississauga Rd. Situated On A Mature Gated Treed Lot With A 3 Car Garage. Gorgeous Custom Kit With A Large Island, B/I Appliances, Servery & A W/O To A Covered Patio. Breathtaking Family Room With A High Ceiling, 2 Sided Fireplace & Large Picture Windows That Draw In Abundance Of Light. Beautiful...
Magnificent Custom Home On Prestigious Mississauga Rd. Situated On A Mature Gated Treed Lot With A 3 Car Garage. Gorgeous Custom Kit With A Large Island, B/I Appliances, Servery & A W/O To A Covered Patio. Breathtaking Family Room With A High Ceiling, 2 Sided Fireplace & Large Picture Windows That Draw In Abundance Of Light. Beautiful Living Room With Floor To Ceiling Fireplace & A Formal Dining Room Great For Entertaining, Enter The Mstr Bdrm Via A Beautiful Staircase W/ A Spa Like Ensuite, Lrg W/I Closets, B/I Cabinets & A Balcony. All The Remaining Bdrms Have Their Own Ensuite Baths. It Comes With A Finished Bsmt That Boasts A Lrg Rec Area,Games &Exercise Rms, Nanny Suite & Bath. Incl: All
Property Details
Size
Parking
Build
Rooms
Living
14′1″ x 18′5″
Dining
15′5″ x 14′5″
Kitchen
12′8″ x 26′8″
Breakfast
16′3″ x 15′7″
Family
16′0″ x 20′12″
Office
10′8″ x 12′2″
Ownership Details
Ownership
Taxes
Source
Listing Brokerage
For Sale Nearby
Sold Nearby

- 3200 Sq. Ft.
- 3
- 2

- 4
- 3

- 8500 Sq. Ft.
- 5
- 6

- 2,500 - 3,000 Sq. Ft.
- 3
- 3

- 2,000 - 2,500 Sq. Ft.
- 4
- 3

- 7000 Sq. Ft.
- 5
- 6


- 4
- 4
Listing information provided in part by the Toronto Regional Real Estate Board for personal, non-commercial use by viewers of this site and may not be reproduced or redistributed. Copyright © TRREB. All rights reserved.
Information is deemed reliable but is not guaranteed accurate by TRREB®. The information provided herein must only be used by consumers that have a bona fide interest in the purchase, sale, or lease of real estate.







