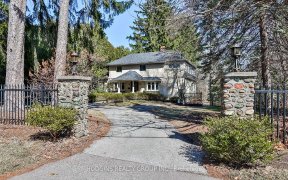


Welcome to 1280 Minaki Rd, a meticulously maintained 4-bedroom detached gem in Mineola West with HUGE potential. This perfect family home boasts the pride of ownership for 50 years and features phenomenal living space on the main floor with an office, family room, living room, kitchen and dining room wrapped around an eye catching central...
Welcome to 1280 Minaki Rd, a meticulously maintained 4-bedroom detached gem in Mineola West with HUGE potential. This perfect family home boasts the pride of ownership for 50 years and features phenomenal living space on the main floor with an office, family room, living room, kitchen and dining room wrapped around an eye catching central foyer. On the second floor, the home has 4 large bedrooms and 3 bathrooms with the added benefit of a spacious laundry room. Awaiting your creative touch is a huge unfinished basement with over 10ft ceilings. Set on an acre lot with landscaped front and backyard, and backing onto a serene creek, this residence combines natural beauty with endless possibilities! This home seamlessly blends elegance, functionality, and potential for your personalized touch. Don't miss out!
Property Details
Size
Parking
Build
Heating & Cooling
Utilities
Rooms
Office
8′11″ x 10′0″
Family
20′2″ x 13′10″
Dining
12′11″ x 12′2″
Kitchen
13′5″ x 11′1″
Living
18′6″ x 15′9″
Breakfast
7′1″ x 13′1″
Ownership Details
Ownership
Taxes
Source
Listing Brokerage
For Sale Nearby
Sold Nearby

- 5550 Sq. Ft.
- 5
- 5

- 3400 Sq. Ft.
- 4
- 4

- 5
- 4

- 3400 Sq. Ft.
- 5
- 4

- 1,500 - 2,000 Sq. Ft.
- 4
- 3

- 1,500 - 2,000 Sq. Ft.
- 4
- 3

- 3
- 2

- 3
- 2
Listing information provided in part by the Toronto Regional Real Estate Board for personal, non-commercial use by viewers of this site and may not be reproduced or redistributed. Copyright © TRREB. All rights reserved.
Information is deemed reliable but is not guaranteed accurate by TRREB®. The information provided herein must only be used by consumers that have a bona fide interest in the purchase, sale, or lease of real estate.








