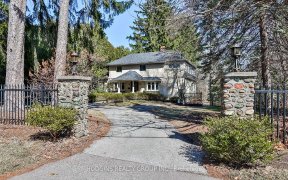


Redesigned Walkout Bungalow On A Private Ravine Lot With Welcoming Circular Driveway In Sought After Mineola West Accredited For It's Private Serene Settings & Close Proximity To Highly Appointed Schools & Amenities.This 4Bdrm 4Bath Home Fts Over 3400 Sf Total W/ High Ceilings, A Mix Of Porcelain & H/W Flrs & Lg Windows W/ An Abundance Of...
Redesigned Walkout Bungalow On A Private Ravine Lot With Welcoming Circular Driveway In Sought After Mineola West Accredited For It's Private Serene Settings & Close Proximity To Highly Appointed Schools & Amenities.This 4Bdrm 4Bath Home Fts Over 3400 Sf Total W/ High Ceilings, A Mix Of Porcelain & H/W Flrs & Lg Windows W/ An Abundance Of Natural Light. The Bright Kitchen Boasts A Lit Up Granite Countertop, Ample Storage, Samsung Chefs Collection Appliances & A Lg Breakfast Bar That Spills Into The Solarium W/ W/O To Deck.The Shared Dining/Living Areas Overlooking The Private Ravine Grounds Ft An Electric F/P W/ Port Credit River Stone, A Custom Copper Mantle & Pot Lights. Cozy Up In The Muskoka Rm Ft Vaulted Ceilings & Wood Beams, An Electric F/P, Lg Windows & W/O To Deck! The Primary Fts A W/I Closet & 3Pc Ensuite! 1 More Bdrm On This Lvl W/ Access To Its Own Private Deck & 3Pc Semi-Ensuite.The Lower Lvl W/ W/O To Manicured Ravine Yard Fts 2 Bdrms, Family Rm W/ B/I Speakers, Custom Lighting & B/I Shelves Plus a 5pc bath, the Laundry Room, An Office Area and Storage Room. The Backyard features a Flagstone Dining Area, Oversize Gunite Heated Pool w/ Diving Board, Lounge Area, A Shed and More! **Lot measurements: 83 (frontage) x 177.9 (south side) x 80 (back) x 199.30 (north side)**
Property Details
Size
Parking
Build
Heating & Cooling
Utilities
Rooms
Kitchen
24′11″ x 15′2″
Dining
13′6″ x 12′4″
Living
13′6″ x 12′9″
Family
21′3″ x 24′9″
Prim Bdrm
13′4″ x 12′2″
2nd Br
9′0″ x 12′0″
Ownership Details
Ownership
Taxes
Source
Listing Brokerage
For Sale Nearby
Sold Nearby

- 1,500 - 2,000 Sq. Ft.
- 4
- 3

- 1,500 - 2,000 Sq. Ft.
- 4
- 3

- 3
- 2

- 3400 Sq. Ft.
- 5
- 4

- 3
- 2

- 5550 Sq. Ft.
- 5
- 5

- 3,000 - 3,500 Sq. Ft.
- 5
- 4

- 3
- 2
Listing information provided in part by the Toronto Regional Real Estate Board for personal, non-commercial use by viewers of this site and may not be reproduced or redistributed. Copyright © TRREB. All rights reserved.
Information is deemed reliable but is not guaranteed accurate by TRREB®. The information provided herein must only be used by consumers that have a bona fide interest in the purchase, sale, or lease of real estate.








