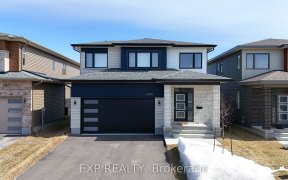


Amazing opportunity!! Grab this quick close gorgeous 4 bed/3bath NEW home with $$$$$ in upgrades and full Tarion warranty NOW and save THOUSANDS. This Longwood Ruby model offers over 2,600 sf of beautifully finished space including hardwood floors, tiles, quartz counter tops ++. The main floor great room is swimming in natural light and...
Amazing opportunity!! Grab this quick close gorgeous 4 bed/3bath NEW home with $$$$$ in upgrades and full Tarion warranty NOW and save THOUSANDS. This Longwood Ruby model offers over 2,600 sf of beautifully finished space including hardwood floors, tiles, quartz counter tops ++. The main floor great room is swimming in natural light and includes a perfect work from home separate space . Upstairs, you'll find a super spacious primary suite offering DOUBLE walk-in closets and an ensuite with deep soaker tub and separate shower as well as three other very large bedrooms PLUS a laundry room. If ever a house was move-in ready...this is it. Make a move to Morris Village and become part of an awesome community!!,
Property Details
Size
Parking
Lot
Build
Heating & Cooling
Utilities
Rooms
Kitchen
9′7″ x 13′0″
Dining Room
10′1″ x 12′6″
Great Room
11′3″ x 20′4″
Den
10′1″ x 11′1″
Primary Bedroom
13′11″ x 18′10″
Bathroom
6′4″ x 15′9″
Ownership Details
Ownership
Taxes
Source
Listing Brokerage
For Sale Nearby
Sold Nearby

- 1965 Sq. Ft.
- 3
- 3

- 3
- 3

- 1965 Sq. Ft.
- 3
- 3

- 1794 Sq. Ft.
- 3
- 3

- 3
- 3

- 4
- 4

- 3
- 3

- 3
- 2
Listing information provided in part by the Ottawa Real Estate Board for personal, non-commercial use by viewers of this site and may not be reproduced or redistributed. Copyright © OREB. All rights reserved.
Information is deemed reliable but is not guaranteed accurate by OREB®. The information provided herein must only be used by consumers that have a bona fide interest in the purchase, sale, or lease of real estate.








