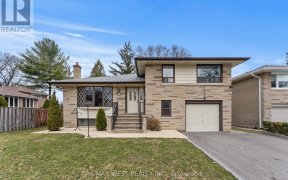


Ever Dream Of Backyard Tranquillity With A Ravine Lot, Look No More! Attention Families, First Time Buyers, And Investors! Detached 4 Bdrm 2844Sf Brick Sidesplit 3 Level With Separate Entrance Basement Which Can Easily Be Converted Into Huge Apartment. Wide Driveway With Ample Parking +2 Car Attached Garage Spots, Coveted Deep 122Ft Lot...
Ever Dream Of Backyard Tranquillity With A Ravine Lot, Look No More! Attention Families, First Time Buyers, And Investors! Detached 4 Bdrm 2844Sf Brick Sidesplit 3 Level With Separate Entrance Basement Which Can Easily Be Converted Into Huge Apartment. Wide Driveway With Ample Parking +2 Car Attached Garage Spots, Coveted Deep 122Ft Lot Bike/Walk Path Access Thru Woods Backing Humber River, Close To Great Schools, Stores, Eateries & All Major Hwys, A Must See Extras: Fridge, Stove, Dishwasher,Mircowave,1Washer&Dryer 2 Wood Fireplaces, All Elfs, Gas Furnace, Ac, Hot Water Tank Owned
Property Details
Size
Parking
Rooms
Dining
10′3″ x 10′9″
Living
20′8″ x 13′10″
Kitchen
14′1″ x 10′3″
Bathroom
5′1″ x 5′5″
Br
14′0″ x 10′0″
2nd Br
12′4″ x 9′3″
Ownership Details
Ownership
Taxes
Source
Listing Brokerage
For Sale Nearby
Sold Nearby

- 3
- 2

- 4
- 2

- 4
- 2

- 3
- 1

- 3
- 2

- 5
- 2

- 700 - 1,100 Sq. Ft.
- 2
- 2

- 3
- 1
Listing information provided in part by the Toronto Regional Real Estate Board for personal, non-commercial use by viewers of this site and may not be reproduced or redistributed. Copyright © TRREB. All rights reserved.
Information is deemed reliable but is not guaranteed accurate by TRREB®. The information provided herein must only be used by consumers that have a bona fide interest in the purchase, sale, or lease of real estate.








