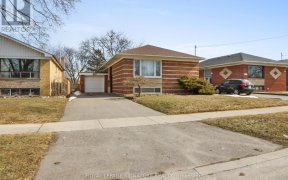


Beautiful Renovated Home. Great Layout, Bright & Spacious.Modern Chefs Kitch Heated Floor, W Centre-Island & Breakfast Area Open Concept Livi&Dining Area W/Out To Deck, Built-In ,Fireplace & California Shutters,Master Br With W/O To Balcony O/Look Ravine.Finish W/Out Bsmt ,Br,Wet Bar,Rec Room, Fireplace, Offers You The Backyard Oasis You...
Beautiful Renovated Home. Great Layout, Bright & Spacious.Modern Chefs Kitch Heated Floor, W Centre-Island & Breakfast Area Open Concept Livi&Dining Area W/Out To Deck, Built-In ,Fireplace & California Shutters,Master Br With W/O To Balcony O/Look Ravine.Finish W/Out Bsmt ,Br,Wet Bar,Rec Room, Fireplace, Offers You The Backyard Oasis You Have Always Dreamed About, Who Like To Entertain Friends And Family With Access To West Humber River Recreational Trail. All Light Fixtures And California Shutters,Bosch App Stainless Steel Fridge, Gaz Stoves, Dishwasher. Microwave Range Hood,Washer&Dry Bsmt Fridge,Wine Rack & Fridge Hot Water Tank Owned , Water Filter. C.Vac Home Inspection Rep Available
Property Details
Size
Parking
Build
Rooms
Living
10′9″ x 15′9″
Dining
10′2″ x 11′9″
Kitchen
11′5″ x 15′5″
Prim Bdrm
10′6″ x 12′9″
2nd Br
9′10″ x 9′10″
3rd Br
10′2″ x 11′5″
Ownership Details
Ownership
Taxes
Source
Listing Brokerage
For Sale Nearby
Sold Nearby

- 4
- 2

- 1,500 - 2,000 Sq. Ft.
- 3
- 4

- 3
- 2

- 4
- 2

- 6
- 4

- 6
- 4

- 4
- 2

- 4
- 2
Listing information provided in part by the Toronto Regional Real Estate Board for personal, non-commercial use by viewers of this site and may not be reproduced or redistributed. Copyright © TRREB. All rights reserved.
Information is deemed reliable but is not guaranteed accurate by TRREB®. The information provided herein must only be used by consumers that have a bona fide interest in the purchase, sale, or lease of real estate.








