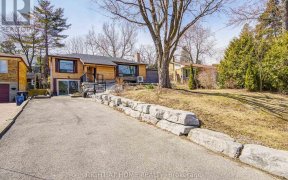


Prime West Rouge Lakeside Community: Rare Opportunity...Sunny Sidesplit Nestled In Amazing Wooded Privacy On A Huge Secluded Premium Pie Shaped Lot On A Tree Lined Street. Child Friendly Low Traffic Court! Love Nature? You'll Love This Home! Exceptional & Immaculate Condition! Kitchen Upgrades..Granite Counters & 'Stainless Steel'...
Prime West Rouge Lakeside Community: Rare Opportunity...Sunny Sidesplit Nestled In Amazing Wooded Privacy On A Huge Secluded Premium Pie Shaped Lot On A Tree Lined Street. Child Friendly Low Traffic Court! Love Nature? You'll Love This Home! Exceptional & Immaculate Condition! Kitchen Upgrades..Granite Counters & 'Stainless Steel' Appliances. Bathroom Upgrades. This Model has Kitchen Overlooking the Family Room with a Wood Railing in between. (Wood Panels in both Kit & Family Rooms cover the existing Wood Railing...could easily be removed to return to Open Concept!). Excellent Home For A Growing Family. Enjoy Court Walkway Towards W.R. School! Wonderful Location Near Excellent Schools, Popular Black Dog Pub/Restaurant, Parks, TTC Buses, GO Train, National Park, Rouge Beach, Waterfront Trails Along The Lake & 401 Access! Newer Roof Shingles, Hi-Efficiency Gas Furnace+Humidifier, Central Air, Breaker Panel, Hardwood Stairs, Laminate & Vinyl Flooring, Tankless Hot Water(Owned), 'Stainless Steel' Refrigerator, Gas Range, Dwsr, Micro & Washer/Gas Dryer.
Property Details
Size
Parking
Build
Heating & Cooling
Utilities
Rooms
Foyer
7′8″ x 19′3″
Living
14′0″ x 19′5″
Dining
14′0″ x 19′5″
Kitchen
8′0″ x 14′0″
Family
10′6″ x 17′7″
Prim Bdrm
12′0″ x 12′4″
Ownership Details
Ownership
Taxes
Source
Listing Brokerage
For Sale Nearby
Sold Nearby

- 4
- 3

- 3
- 4

- 4
- 4

- 4
- 2

- 5
- 2

- 4
- 2

- 3471 Sq. Ft.
- 5
- 3

- 3
- 2
Listing information provided in part by the Toronto Regional Real Estate Board for personal, non-commercial use by viewers of this site and may not be reproduced or redistributed. Copyright © TRREB. All rights reserved.
Information is deemed reliable but is not guaranteed accurate by TRREB®. The information provided herein must only be used by consumers that have a bona fide interest in the purchase, sale, or lease of real estate.








