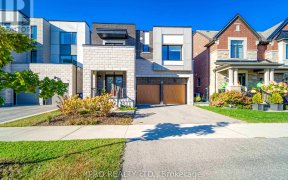


**Charming 3-Bedroom, 2-Bathroom All-Brick Home In Desirable Alderwood!** This Beautifully Maintained Home Boasts A Stunning Stamped Concrete Driveway, Detached Garage, And A Fully Fenced Yard, Offering Both Style And Privacy. The Exterior Shines With Elegant Outdoor Pot Lighting, Highlighting The Classic Brick Faade. Inside, The Spacious...
**Charming 3-Bedroom, 2-Bathroom All-Brick Home In Desirable Alderwood!** This Beautifully Maintained Home Boasts A Stunning Stamped Concrete Driveway, Detached Garage, And A Fully Fenced Yard, Offering Both Style And Privacy. The Exterior Shines With Elegant Outdoor Pot Lighting, Highlighting The Classic Brick Faade. Inside, The Spacious Kitchen Overlooks The Open-Concept Dining And Living Areas, Perfect For Family Gatherings. The Fully Finished Basement, Complete With A Separate Entrance, Second Kitchen, Bathroom, And Laundry Area, Provides Endless Possibilities For In-Law Suite Potential. Conveniently Located Near Grocery Stores, Shops, Transit, And Major Highways, This Home Is A True Gem. Dont Miss Out On This Must-See Property! 2 Kitchens! Furniture Can Stay At Buyers Request. Nearby All Conveniences-Grocery, Shops, Transit & Highways!
Property Details
Size
Parking
Build
Heating & Cooling
Utilities
Rooms
Living
11′4″ x 30′8″
Dining
11′4″ x 30′8″
Kitchen
9′0″ x 12′9″
Prim Bdrm
11′1″ x 13′3″
2nd Br
9′11″ x 13′10″
3rd Br
8′7″ x 10′8″
Ownership Details
Ownership
Taxes
Source
Listing Brokerage
For Sale Nearby
Sold Nearby

- 3
- 2

- 2,000 - 2,500 Sq. Ft.
- 4
- 5

- 4
- 3

- 3
- 4

- 3
- 4

- 3,000 - 3,500 Sq. Ft.
- 4
- 5

- 3,000 - 3,500 Sq. Ft.
- 4
- 4

- 3
- 2
Listing information provided in part by the Toronto Regional Real Estate Board for personal, non-commercial use by viewers of this site and may not be reproduced or redistributed. Copyright © TRREB. All rights reserved.
Information is deemed reliable but is not guaranteed accurate by TRREB®. The information provided herein must only be used by consumers that have a bona fide interest in the purchase, sale, or lease of real estate.








