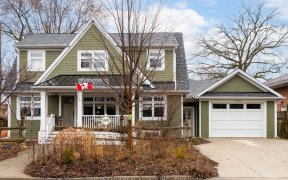


New From Builder: Magnificent Collaboration Of Modern Finishes & Elegance. 3782+1852 = 5634 Sqft Total. Awaken The Chef In You With A Custom Kitchen That Walks Out To A Covered Patio W/Skylight & Bbq Conn. 10Ft High Ceilings On Main Floor & Master. 9Ft On 2nd & Bsmt. All Bdrms Have Ensuite Baths & Custom Closets. Enjoy Radiant Heated...
New From Builder: Magnificent Collaboration Of Modern Finishes & Elegance. 3782+1852 = 5634 Sqft Total. Awaken The Chef In You With A Custom Kitchen That Walks Out To A Covered Patio W/Skylight & Bbq Conn. 10Ft High Ceilings On Main Floor & Master. 9Ft On 2nd & Bsmt. All Bdrms Have Ensuite Baths & Custom Closets. Enjoy Radiant Heated Floors In The W/U Bsmt With A Rough-In For A Fireplace. 70' Wide Corner Lot. Enjoy Proximity To The Lake, Parks & Great Schools Jennair Appliances: B/I Fridge, B/I Oven, 6 Burner Gas Range, Hoodfan, D/W, Whirlpool Washer & Dryer, Tankless Hwt, Radiant Heated Floors, Hrv, 2X Fireplaces, Chandeliers & Elfs, Custom Closets, Mirrors, Ceiling Speakers, Mud Room Cab., Gdo
Property Details
Size
Parking
Rooms
Kitchen
19′1″ x 11′7″
Living
12′11″ x 12′6″
Dining
11′8″ x 15′9″
Family
16′11″ x 29′7″
Mudroom
12′2″ x 7′8″
Prim Bdrm
15′9″ x 16′11″
Ownership Details
Ownership
Taxes
Source
Listing Brokerage
For Sale Nearby
Sold Nearby

- 4
- 2

- 1,100 - 1,500 Sq. Ft.
- 3
- 2

- 544 Sq. Ft.
- 2
- 1

- 5
- 3

- 5
- 2

- 3
- 3

- 5
- 7

- 5
- 3
Listing information provided in part by the Toronto Regional Real Estate Board for personal, non-commercial use by viewers of this site and may not be reproduced or redistributed. Copyright © TRREB. All rights reserved.
Information is deemed reliable but is not guaranteed accurate by TRREB®. The information provided herein must only be used by consumers that have a bona fide interest in the purchase, sale, or lease of real estate.








