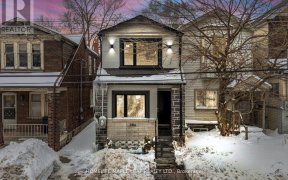


Leslieville Charmer! Beautiful Home In The Heart Of Leslieville. Light Filled Living Room And & Large South Facing Eat In Kitchen. Walk Out From Kitchen To A Large Deck Overlooking Garden. Second Floor Offers 2 Generous Bedrooms And A Newly Renovated Bath. Lovely Yard Leads Directly To One Car Parking!! Partially Finished Basement...
Leslieville Charmer! Beautiful Home In The Heart Of Leslieville. Light Filled Living Room And & Large South Facing Eat In Kitchen. Walk Out From Kitchen To A Large Deck Overlooking Garden. Second Floor Offers 2 Generous Bedrooms And A Newly Renovated Bath. Lovely Yard Leads Directly To One Car Parking!! Partially Finished Basement Features A Bedroom & Or Rec Room. Bsmt Has 2nd Bath & W/O To Yard. New Furnace 2019 Fridge, Gas Stove, Washer & Dryer, Dishwasher, Gas Burner & Equipment. Hwt (R). Short Walk To Queen Street Shops & Restaurants. Great Schools, Parks, Galleries, Cafes. 24Hr T.T.C One Car Parking Spot Is At The Back Of The Property
Property Details
Size
Parking
Rooms
Living
10′5″ x 11′1″
Kitchen
10′3″ x 13′1″
Prim Bdrm
10′6″ x 11′10″
2nd Br
8′6″ x 10′5″
3rd Br
9′6″ x 11′9″
Laundry
Laundry
Ownership Details
Ownership
Taxes
Source
Listing Brokerage
For Sale Nearby
Sold Nearby

- 3
- 3

- 5
- 4

- 3
- 4

- 2
- 1

- 2
- 1

- 2
- 1

- 3
- 1

- 3
- 2
Listing information provided in part by the Toronto Regional Real Estate Board for personal, non-commercial use by viewers of this site and may not be reproduced or redistributed. Copyright © TRREB. All rights reserved.
Information is deemed reliable but is not guaranteed accurate by TRREB®. The information provided herein must only be used by consumers that have a bona fide interest in the purchase, sale, or lease of real estate.







