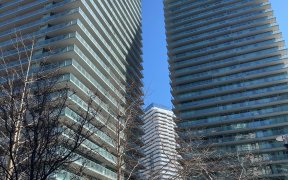


Bright & Spacious 2 Bedroom + Solarium Condo Unit With Unobstructed View! Floor To Ceiling Windows In Solarium, Combined/Open Living & Dining Space, Kitchen, Large Master Br W/I Closet & 3PC Ensuite,2 Bdr W/Closet, 4 Pc Bathroom. Great Building Amenities: Exercise Room, Indoor Pool, Visitor'sParking, Squash Crt & More! Close To Public...
Bright & Spacious 2 Bedroom + Solarium Condo Unit With Unobstructed View! Floor To Ceiling Windows In Solarium, Combined/Open Living & Dining Space, Kitchen, Large Master Br W/I Closet & 3PC Ensuite,2 Bdr W/Closet, 4 Pc Bathroom. Great Building Amenities: Exercise Room, Indoor Pool, Visitor'sParking, Squash Crt & More! Close To Public Transit, Many Restaurants, Banks, Shops Fridge, Stove, B/I Dishwasher, Washer/Dryer, Window Coverings & Electrical fireplace.1 Parking Unit
Property Details
Size
Parking
Condo
Condo Amenities
Build
Heating & Cooling
Rooms
Living
11′9″ x 23′8″
Dining
11′9″ x 23′8″
Kitchen
8′7″ x 9′5″
Prim Bdrm
10′9″ x 14′9″
2nd Br
8′11″ x 12′0″
Solarium
15′2″ x 18′5″
Ownership Details
Ownership
Condo Policies
Taxes
Condo Fee
Source
Listing Brokerage
For Sale Nearby
Sold Nearby

- 2
- 2

- 2
- 2

- 1,200 - 1,399 Sq. Ft.
- 2
- 2

- 2
- 2

- 2
- 2

- 2
- 2

- 1,200 - 1,399 Sq. Ft.
- 2
- 2

- 1,000 - 1,199 Sq. Ft.
- 2
- 2
Listing information provided in part by the Toronto Regional Real Estate Board for personal, non-commercial use by viewers of this site and may not be reproduced or redistributed. Copyright © TRREB. All rights reserved.
Information is deemed reliable but is not guaranteed accurate by TRREB®. The information provided herein must only be used by consumers that have a bona fide interest in the purchase, sale, or lease of real estate.








