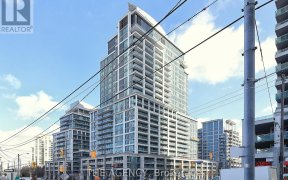
1208 - 2121 Lake Shore Blvd W
Lake Shore Blvd W, Etobicoke-Lakeshore, Toronto, ON, M8V 4E9



Welcome to Humber Bay Shores! Start your mornings off with panoramic views of both the lake and downtown skyline beyond in 693 square feet of well crafted living space. With premium southeast views, a truly versatile den, and two (!) full bathrooms, suite 1208 is nothing like your ordinary 1+Den condo. Step inside and be taken in by the...
Welcome to Humber Bay Shores! Start your mornings off with panoramic views of both the lake and downtown skyline beyond in 693 square feet of well crafted living space. With premium southeast views, a truly versatile den, and two (!) full bathrooms, suite 1208 is nothing like your ordinary 1+Den condo. Step inside and be taken in by the abundance of space and wonderful natural light. There are no cramped corners or pillars to deal with, just a great sense of flow. The layout is well suited to all that life brings you, from hosting friends and family in comfort, working from home, or simply winding down at the end of a long day. The full width balcony beckons you outside with two walk-outs, exquisite views, and a rare sense of privacy. The bedroom features its very own lux ensuite bathroom and professionally installed closet organizer. Guests get to enjoy their own full bathroom and standalone den. The Waterview buildings are a gem on the waterfront, with serene, well manicured gardens and stellar building amenities including an indoor pool and well equipped gym. Step outside and grab a coffee (or gelato) next door at local institution Lola's, or stroll down to the lake within seconds. Suite 1208 offers a true retreat in the city with easy access to downtown, the airport, High Park and much more. Maintenance fees include all utilties! One owned parking spot included in price. Maintenance fees include all utilties! One owned parking spot is included in price.
Property Details
Size
Parking
Condo
Condo Amenities
Build
Heating & Cooling
Rooms
Living
10′2″ x 15′5″
Dining
10′2″ x 15′5″
Kitchen
8′2″ x 8′6″
Den
6′2″ x 7′10″
Prim Bdrm
8′2″ x 10′2″
Foyer
3′11″ x 5′6″
Ownership Details
Ownership
Condo Policies
Taxes
Condo Fee
Source
Listing Brokerage
For Sale Nearby
Sold Nearby

- 600 - 699 Sq. Ft.
- 1
- 1

- 750 Sq. Ft.
- 1
- 1

- 1
- 1

- 1,200 - 1,399 Sq. Ft.
- 2
- 2

- 800 Sq. Ft.
- 1
- 2

- 1
- 1

- 2
- 2

- 1
- 1
Listing information provided in part by the Toronto Regional Real Estate Board for personal, non-commercial use by viewers of this site and may not be reproduced or redistributed. Copyright © TRREB. All rights reserved.
Information is deemed reliable but is not guaranteed accurate by TRREB®. The information provided herein must only be used by consumers that have a bona fide interest in the purchase, sale, or lease of real estate.







