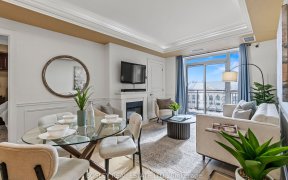


Discover your dream home in this stunning 2-bedroom condo that showcases true pride of ownership. Meticulously maintained, this residence offers a perfect blend of elegance and comfort. Key Features: Gourmet kitchen with ceramic flooring, stainless steel appliances, granite countertops, undermount lighting, and an extended counter perfect...
Discover your dream home in this stunning 2-bedroom condo that showcases true pride of ownership. Meticulously maintained, this residence offers a perfect blend of elegance and comfort. Key Features: Gourmet kitchen with ceramic flooring, stainless steel appliances, granite countertops, undermount lighting, and an extended counter perfect for extra seating. Abundant cabinet space for all your culinary needs. Primary bedroom has a large closet featuring built-in organizers, pot lights, a charming bow window, and a luxurious 5-piece ensuite. The second bedroom has hardwood flooring, a spacious closet, and its own 4-piece ensuite, making it perfect for guests or family. Open-concept living space with a family room that flows seamlessly into a separate dining area, both adorned with hardwood flooring and pot lights. Step outside to a generously sized patio (6.7 ft. x 24.67 ft.) ideal for outdoor entertaining. Dedicated office space with elegant French doors, built-in desk with cupboards, and upper and lower cabinet lighting for an inspiring work environment. Top notch building amenities include an indoor pool, hot tub, games room, entertainment room, gym, guest suites, valet parking and 24-hour concierge service. Smooth ceilings, upgraded doors & trim, hardwood flooring through-out, crown molding, one huge parking spot and an oversized locker (3.87ft. x 12.93ft.).
Property Details
Size
Parking
Condo
Condo Amenities
Build
Heating & Cooling
Rooms
Living
11′8″ x 18′5″
Dining
10′8″ x 10′11″
Kitchen
8′8″ x 16′2″
Office
9′1″ x 9′1″
Prim Bdrm
11′3″ x 17′8″
2nd Br
10′0″ x 13′1″
Ownership Details
Ownership
Condo Policies
Taxes
Condo Fee
Source
Listing Brokerage
For Sale Nearby
Sold Nearby

- 2,000 - 2,249 Sq. Ft.
- 2
- 3

- 2
- 3

- 1,800 - 1,999 Sq. Ft.
- 2
- 3

- 2
- 2

- 2
- 3

- 1,200 - 1,399 Sq. Ft.
- 2
- 2

- 2265 Sq. Ft.
- 2
- 3

- 2
- 2
Listing information provided in part by the Toronto Regional Real Estate Board for personal, non-commercial use by viewers of this site and may not be reproduced or redistributed. Copyright © TRREB. All rights reserved.
Information is deemed reliable but is not guaranteed accurate by TRREB®. The information provided herein must only be used by consumers that have a bona fide interest in the purchase, sale, or lease of real estate.








