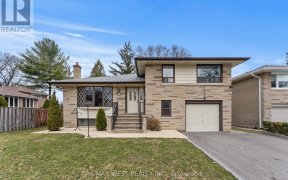


S-P-R-E-A-D OUT! Etobicoke dream, rarely offered, 5 level backsplit for large or extended family, rental income potential, (3) kitchens, 3 bathrooms, 4 large bedrooms, w/space on lower level to add more bedrooms. Walkout to large yard and sunroom, gas fireplace, double car garage with 6-7 parking spaces. Lower level at ground level so...
S-P-R-E-A-D OUT! Etobicoke dream, rarely offered, 5 level backsplit for large or extended family, rental income potential, (3) kitchens, 3 bathrooms, 4 large bedrooms, w/space on lower level to add more bedrooms. Walkout to large yard and sunroom, gas fireplace, double car garage with 6-7 parking spaces. Lower level at ground level so lots of natural light. Established Neighbourhood with long term owners, well maintained property, just needs your personal updating. Investor dream! Or live in half, rent other to pay mortgage. Easy to show, possession flexible, some furnishings negotiable. Humber College and york university close by, transit at doorstep, close to schools, shopping, hospitals, high demand area close to all major highways. PRE INSPECTION REPORT AVAIL. Executors Domenico Tatone and Giovanna Bosco.
Property Details
Size
Parking
Build
Heating & Cooling
Utilities
Rooms
Living
18′10″ x 16′0″
Dining
18′10″ x 16′0″
Kitchen
7′4″ x 16′10″
Family
10′6″ x 22′0″
Br
9′3″ x 8′1″
Prim Bdrm
13′2″ x 9′10″
Ownership Details
Ownership
Taxes
Source
Listing Brokerage
For Sale Nearby
Sold Nearby

- 3
- 3

- 3
- 3

- 6
- 5

- 5
- 4

- 2
- 2

- 4
- 2

- 4
- 1

- 4
- 2
Listing information provided in part by the Toronto Regional Real Estate Board for personal, non-commercial use by viewers of this site and may not be reproduced or redistributed. Copyright © TRREB. All rights reserved.
Information is deemed reliable but is not guaranteed accurate by TRREB®. The information provided herein must only be used by consumers that have a bona fide interest in the purchase, sale, or lease of real estate.







