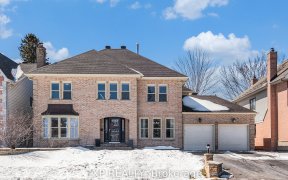


Welcome to 120 Whalings Circle, a stylishly updated 3-bedroom, 2-bathroom townhouse in the heart of Stittsville! This gem will be sure to delight you. Step inside this bright, modern space featuring fresh paint, upgraded light fixtures, and new luxury vinyl plank flooring throughout. The staircase boasts new plush carpeting. The upper...
Welcome to 120 Whalings Circle, a stylishly updated 3-bedroom, 2-bathroom townhouse in the heart of Stittsville! This gem will be sure to delight you. Step inside this bright, modern space featuring fresh paint, upgraded light fixtures, and new luxury vinyl plank flooring throughout. The staircase boasts new plush carpeting. The upper level is home to 3 well-sized bedrooms, and a 4-piece bathroom. The centerpiece of the lower-level family room is a natural gas fireplace. Key updates include: new roof (2019), windows and patio door (2021), new garage door (2024). The just-completed landscaping with low-maintenance artificial turf is complemented by a large deck perfect for entertaining. Enjoy the convenience of ample street parking, location close to schools, parks, shopping, the 417, and transit. This move-in ready gem won’t last long—make it yours today!, Flooring: Tile, Flooring: Laminate
Property Details
Size
Parking
Lot
Build
Heating & Cooling
Utilities
Rooms
Living Room
9′1″ x 10′1″
Kitchen
9′7″ x 13′7″
Bathroom
3′3″ x 4′11″
Primary Bedroom
10′4″ x 18′4″
Bedroom
10′6″ x 12′2″
Bedroom
10′4″ x 11′5″
Ownership Details
Ownership
Taxes
Source
Listing Brokerage
For Sale Nearby
Sold Nearby

- 3
- 2

- 3
- 2

- 3
- 2

- 3
- 2

- 3
- 2

- 3
- 2

- 3
- 3

- 3
- 2
Listing information provided in part by the Ottawa Real Estate Board for personal, non-commercial use by viewers of this site and may not be reproduced or redistributed. Copyright © OREB. All rights reserved.
Information is deemed reliable but is not guaranteed accurate by OREB®. The information provided herein must only be used by consumers that have a bona fide interest in the purchase, sale, or lease of real estate.








