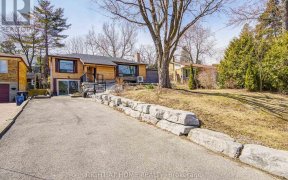


Absolutely Stunning And Stylish Renovated 3+1 Bdrm Home On A Quiet Court In The Sought-After West Rouge Lakeside Community. Oversized Pie shaped lot w/ Deck, Gazebo and Stock Tank Pool, a dream for outdoor entertaining. Gorgeous Wood Floors, California Shutters, Crown Molding Throughout. New Renovated Kitchen Has Flamed Granite, Top Of...
Absolutely Stunning And Stylish Renovated 3+1 Bdrm Home On A Quiet Court In The Sought-After West Rouge Lakeside Community. Oversized Pie shaped lot w/ Deck, Gazebo and Stock Tank Pool, a dream for outdoor entertaining. Gorgeous Wood Floors, California Shutters, Crown Molding Throughout. New Renovated Kitchen Has Flamed Granite, Top Of The Line S/S Appliances (Brigade), stove with exhaust is built-in. Gas Fireplace Built-ins, New Roof & Windows (2021)Walkout To New Deck & Gazebo (2017). Backyard Is Fully Fenced (2017). New Shed (2017). Close To Waterfront, Go Train & 401, and a 3 minute walk to "Black Dog Pub".
Property Details
Size
Parking
Build
Heating & Cooling
Utilities
Rooms
Living
13′10″ x 10′7″
Dining
11′5″ x 10′0″
Kitchen
13′10″ x 8′2″
Prim Bdrm
12′4″ x 12′0″
2nd Br
9′3″ x 14′0″
3rd Br
8′2″ x 10′0″
Ownership Details
Ownership
Taxes
Source
Listing Brokerage
For Sale Nearby
Sold Nearby

- 3
- 4

- 3
- 3

- 4
- 4

- 3
- 2

- 4
- 1

- 1,500 - 2,000 Sq. Ft.
- 4
- 2

- 5
- 2

- 3471 Sq. Ft.
- 5
- 3
Listing information provided in part by the Toronto Regional Real Estate Board for personal, non-commercial use by viewers of this site and may not be reproduced or redistributed. Copyright © TRREB. All rights reserved.
Information is deemed reliable but is not guaranteed accurate by TRREB®. The information provided herein must only be used by consumers that have a bona fide interest in the purchase, sale, or lease of real estate.








