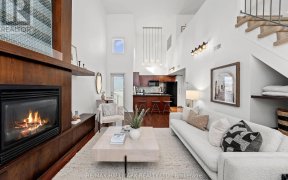


Welcome To Earl Lofts. Stunning, 770Sf Open Concept, 2 Storey, 1 Bed + Den W/No Wasted Space. 17' Ceilings, Loft Windows, 2 Balconies, Spacious Bedroom That Easily Fits King Size Bed + Home Office, W/Huge Ensuite Bath. Modern Kitchen W/Granite Countertops, Upgraded Flooring, Custom Blinds & Main Flr Powder Rm. Incredible Location On A...
Welcome To Earl Lofts. Stunning, 770Sf Open Concept, 2 Storey, 1 Bed + Den W/No Wasted Space. 17' Ceilings, Loft Windows, 2 Balconies, Spacious Bedroom That Easily Fits King Size Bed + Home Office, W/Huge Ensuite Bath. Modern Kitchen W/Granite Countertops, Upgraded Flooring, Custom Blinds & Main Flr Powder Rm. Incredible Location On A Quiet Tree-Lined Street, 5 Min Walk To 2 Subway Lines. Steps To Shopping, Yonge & Bloor, The Village & Restaurants.A Must See! Existing Fridge, Stove, Range Hood, B-I Dishwasher, Stacked Washer/Dryer, Hot Water Tank, Heater/Ac Unit, All Existing Elf's, Ceiling Fan, All Existing Window Coverings And Hardware, All Existing Bathroom Mirrors, Showerheads & Faucets.
Property Details
Size
Parking
Rooms
Kitchen
7′0″ x 8′3″
Living
13′3″ x 18′6″
Dining
13′3″ x 18′6″
Prim Bdrm
12′10″ x 8′6″
Den
6′8″ x 8′6″
Ownership Details
Ownership
Condo Policies
Taxes
Condo Fee
Source
Listing Brokerage
For Sale Nearby
Sold Nearby

- 1
- 2

- 1
- 1

- 600 - 699 Sq. Ft.
- 1
- 1

- 600 - 699 Sq. Ft.
- 1
- 1

- 600 - 699 Sq. Ft.
- 1
- 1

- 600 - 699 Sq. Ft.
- 1
- 1

- 1
- 1

- 2,000 - 2,249 Sq. Ft.
- 3
- 3
Listing information provided in part by the Toronto Regional Real Estate Board for personal, non-commercial use by viewers of this site and may not be reproduced or redistributed. Copyright © TRREB. All rights reserved.
Information is deemed reliable but is not guaranteed accurate by TRREB®. The information provided herein must only be used by consumers that have a bona fide interest in the purchase, sale, or lease of real estate.








