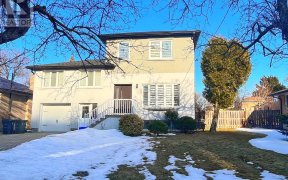
12 Silverview Dr
Silverview Dr, North York, Toronto, ON, M2M 2B3



Stunning Custom Home Just Steps Away From Yonge St!Built For Family Living&Entertainment!Extensive Use Of Hardwd&Marble Flr,Cof/Vaulted Cling,Wainscoting,C/Moulding,Led Potlit.Full Oak Library.Gourmet Kitchen.Quality Cabinet&Vanetis.State-Of-The-Art Appliance!Each Bedrm Has Own Ensuit!Limestone Facade W/Copper Accent&Brick On...
Stunning Custom Home Just Steps Away From Yonge St!Built For Family Living&Entertainment!Extensive Use Of Hardwd&Marble Flr,Cof/Vaulted Cling,Wainscoting,C/Moulding,Led Potlit.Full Oak Library.Gourmet Kitchen.Quality Cabinet&Vanetis.State-Of-The-Art Appliance!Each Bedrm Has Own Ensuit!Limestone Facade W/Copper Accent&Brick On Sides!Interlocked Driveway,Lrge Patio&Sideyard!Prof Fin W/O Bsmnt:Rec Rm(Hi-Cling,Gas F/P),2Bedrm&3Pc Bath!Beautiful&Rich Landscape *Sub-Zero* Fridge (48")!*Bosch:Microwave,Oven,Gas Cooktop&D/Washer.2Washer&2Dryer.Ac,Cvac.Sound System&B/I Speakers.All Led Potlight&Exist Chandliers.Security Cameras! 4Fireplaces.U/G Sprinkler System.4Skylights.
Property Details
Size
Parking
Build
Rooms
Living
17′8″ x 17′8″
Dining
14′0″ x 17′8″
Family
15′7″ x 16′6″
Kitchen
17′4″ x 17′4″
Library
11′9″ x 11′9″
Prim Bdrm
15′7″ x 18′10″
Ownership Details
Ownership
Taxes
Source
Listing Brokerage
For Sale Nearby
Sold Nearby

- 1,100 - 1,500 Sq. Ft.
- 3
- 2

- 4
- 2

- 7
- 4

- 2,500 - 3,000 Sq. Ft.
- 6
- 4

- 4
- 4

- 5
- 4

- 4
- 2

- 1,100 - 1,500 Sq. Ft.
- 3
- 2
Listing information provided in part by the Toronto Regional Real Estate Board for personal, non-commercial use by viewers of this site and may not be reproduced or redistributed. Copyright © TRREB. All rights reserved.
Information is deemed reliable but is not guaranteed accurate by TRREB®. The information provided herein must only be used by consumers that have a bona fide interest in the purchase, sale, or lease of real estate.







