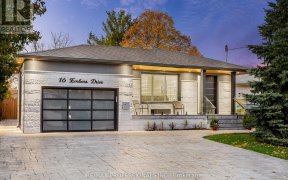


Gorgeous Completely Renovated 4-Level Backsplit ,4Br,3Bath Home,Nestled Across Beautiful Centennial Park.Property Boast So Many New,Sleek Premium Finishes.Modern New Kitchen W/Quartz Counter Top,New S/S Appl,Open Concept Living/Dining,3New Baths,Cozy Family Rm W/Fireplace,W/O To Private Patio&Rear Gardens.Lower Level W/Recreation Rm,New...
Gorgeous Completely Renovated 4-Level Backsplit ,4Br,3Bath Home,Nestled Across Beautiful Centennial Park.Property Boast So Many New,Sleek Premium Finishes.Modern New Kitchen W/Quartz Counter Top,New S/S Appl,Open Concept Living/Dining,3New Baths,Cozy Family Rm W/Fireplace,W/O To Private Patio&Rear Gardens.Lower Level W/Recreation Rm,New Staircase W Tempered Glass&Stainless Steel Railing.New Hardwood Floors Throughout.New;Windows,Doors,Roof,Double Garage Door. Bsmnt Has Plumbing Roughed In For A Second Kitchen,Stainless Steal Fridge, Stove , Dishwasher, Washer, Dryer,Central Vacuum,Water Softener,All Window Coverings,All Elfs. Exclude :Freezer In The Laundry Rm,
Property Details
Size
Parking
Rooms
Living
13′3″ x 15′7″
Dining
15′7″ x 9′11″
Kitchen
10′9″ x 19′7″
Prim Bdrm
12′5″ x 13′9″
2nd Br
9′11″ x 12′5″
3rd Br
9′11″ x 9′10″
Ownership Details
Ownership
Taxes
Source
Listing Brokerage
For Sale Nearby
Sold Nearby

- 1,500 - 2,000 Sq. Ft.
- 4
- 2

- 1,100 - 1,500 Sq. Ft.
- 3
- 2

- 4
- 2

- 3
- 2

- 5
- 2

- 4
- 3

- 4
- 2

- 3
- 2
Listing information provided in part by the Toronto Regional Real Estate Board for personal, non-commercial use by viewers of this site and may not be reproduced or redistributed. Copyright © TRREB. All rights reserved.
Information is deemed reliable but is not guaranteed accurate by TRREB®. The information provided herein must only be used by consumers that have a bona fide interest in the purchase, sale, or lease of real estate.








