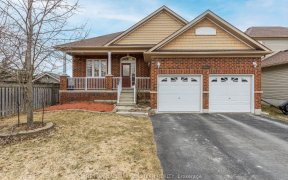


Welcome To 1192 Wildlark Drive. Beautiful, Spotless, 2+2 Bedroom, 2 1/2 Bath Raised Brick Bungalow On A Quiet Street In The Much Desired West End. Beautiful Foyer Leads Up A Few Steps To Open Concept Living And Dining Rooms Warmed With Loads Of Natural Light. The Central Hub Of The House Is Always The Kitchen. Loads Of Newer Cabinetry And...
Welcome To 1192 Wildlark Drive. Beautiful, Spotless, 2+2 Bedroom, 2 1/2 Bath Raised Brick Bungalow On A Quiet Street In The Much Desired West End. Beautiful Foyer Leads Up A Few Steps To Open Concept Living And Dining Rooms Warmed With Loads Of Natural Light. The Central Hub Of The House Is Always The Kitchen. Loads Of Newer Cabinetry And Spacious Countertops With Built In Oven And Electric Cooktop For The Aspiring Chef. Enjoy Your Morning Brew At The Oversized Kitchen Island With Plenty Of Storage And Enough Seating For At Least 8. Walkout To The Deck With Gazebo And Enjoy The Perennials And Manageable Sized Back Yard. Gorgeous Large Master Bedroom W Full Ensuite Bath. Second Bedroom Currently Being Used As A Sitting Room. Small Powder Room. Lower Level Has 2 Large Bedrooms With Lots Of Natural Light, A Cozy Living Room With Corner Gas Stove And A Full Upgraded 5 Piece Bath. The Utility Room Has Laundry And A Ton Of Storage. Lots Of Upgrades. Freshly Painted Throughout. Wow. C02 Detector, Central Vac, Dishwasher, Dryer, Garage Door Opener, Range Hood, Built In Oven, Built In Electric Cooktop, Fridge, Satellite Dish, Smoke Detector, Stove, Washer, Window Coverings, Exclude Rental Hot Water Heater
Property Details
Size
Parking
Rooms
Living
14′9″ x 12′2″
Dining
13′8″ x 12′0″
Kitchen
12′0″ x 14′6″
Breakfast
11′3″ x 12′0″
Prim Bdrm
13′5″ x 19′7″
Br
10′0″ x 16′2″
Ownership Details
Ownership
Taxes
Source
Listing Brokerage
For Sale Nearby
Sold Nearby

- 1,100 - 1,500 Sq. Ft.
- 2
- 2

- 3
- 3

- 6
- 3

- 1,100 - 1,500 Sq. Ft.
- 3
- 2

- 1,500 - 2,000 Sq. Ft.
- 3
- 2

- 4
- 4

- 1,500 - 2,000 Sq. Ft.
- 4
- 3

- 5
- 3
Listing information provided in part by the Toronto Regional Real Estate Board for personal, non-commercial use by viewers of this site and may not be reproduced or redistributed. Copyright © TRREB. All rights reserved.
Information is deemed reliable but is not guaranteed accurate by TRREB®. The information provided herein must only be used by consumers that have a bona fide interest in the purchase, sale, or lease of real estate.








