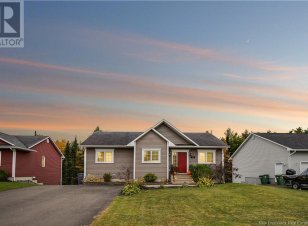


Welcome to 118 Finnamore Street, an absolutely adorable bungalow that will steal your heart from the moment you arrive! Nestled in the sought-after Oromocto West, this home offers convenience, charm, and comfort - just minutes from amenities, parks, and the new French school and daycare.. not to mention convenience of trails in the... Show More
Welcome to 118 Finnamore Street, an absolutely adorable bungalow that will steal your heart from the moment you arrive! Nestled in the sought-after Oromocto West, this home offers convenience, charm, and comfort - just minutes from amenities, parks, and the new French school and daycare.. not to mention convenience of trails in the backyard! Outside, enjoy the best of both worlds with both an attached and detached garage! The heated & wired detached 18x22 garage is perfect for a dream workshop, home gym, or hobby space. Step inside to a bright and inviting entryway with an open-concept design and vaulted ceilings that create a spacious and airy feel. The living room features a modern fireplace offering a cozy vibe. The kitchen is perfect for entertaining, featuring a stylish overhang counter for casual gatherings. The dining area is complete with a ductless heat pump for year-round comfort and patio doors leading to a brand-new back deck, perfect for enjoying your private backyard oasis. The main level boasts a beautiful primary suite with double closets and a private ensuite to unwind after a long day. Two additional spacious bedrooms, a full main bath with sylish updates, and main-floor laundry complete this level. Head downstairs to a bright and expansive lower level, where you'll find a large family room with walkout patio doors, an office space, and a third full bathroom as well as a fourth bedroom for friends and family to visit comfortably. (id:54626)
Additional Media
View Additional Media
Property Details
Size
Parking
Build
Heating & Cooling
Utilities
Rooms
Bedroom
Bedroom
Bath (# pieces 1-6)
8′11″ x 5′0″
Bedroom
8′0″ x 10′0″
Family room
27′0″ x 15′0″
Laundry room
7′0″ x 5′11″
Ensuite
9′0″ x 7′0″
Ownership Details
Ownership
Book A Private Showing
For Sale Nearby
The trademarks REALTOR®, REALTORS®, and the REALTOR® logo are controlled by The Canadian Real Estate Association (CREA) and identify real estate professionals who are members of CREA. The trademarks MLS®, Multiple Listing Service® and the associated logos are owned by CREA and identify the quality of services provided by real estate professionals who are members of CREA.









