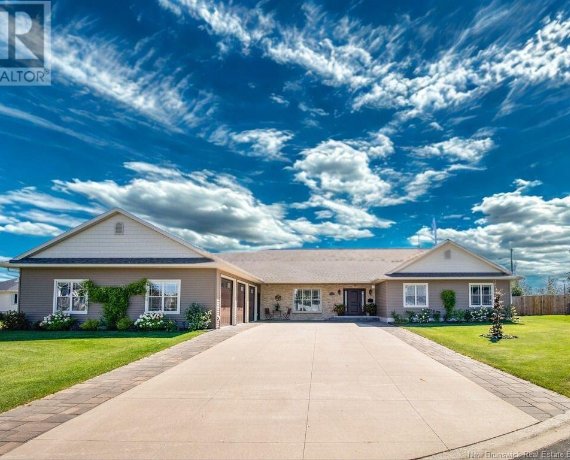


This impeccably crafted home showcases high-end finishes, thoughtful renovations that were added in the last 3 years, and a seamless blend of elegance and functionality. Perfectly positioned on a corner lot, the interlocking stone and concrete driveway leads to a triple bay garage with the depth to fit a 19 ft boat, 2 cars, a custom-built... Show More
This impeccably crafted home showcases high-end finishes, thoughtful renovations that were added in the last 3 years, and a seamless blend of elegance and functionality. Perfectly positioned on a corner lot, the interlocking stone and concrete driveway leads to a triple bay garage with the depth to fit a 19 ft boat, 2 cars, a custom-built sauna and still room for a work bench! Inside, porcelain tile floors are heated by an energy-efficient geothermal heat pump, ensuring year-round comfort and hydro cost savings! The stunning kitchen features an oversized quartz island, soft-close drawers, deep storage, hidden waste management, and a spacious walk-in pantry. The open-concept living space includes a formal dining area and a dual-sided modern fireplace, creating warmth and ambiance throughout. The private wing hosts two guest bedrooms, a stylish guest bath, and a luxurious primary suite with a walk-in closet and beautifully renovated ensuite. Thoughtful storage is integrated throughout, including a stunning powder room off the foyer. Outside, the backyard is completely private, closed off with wood fencing, a serene retreat with a garden, gazebo, hot tub, pond, and cedar sun deck. Plus, with a fully wired backup generator, this home ensures uninterrupted comfort in any season. (id:54626)
Property Details
Size
Parking
Build
Heating & Cooling
Utilities
Rooms
3pc Ensuite bath
8′5″ x 9′5″
Other
10′5″ x 7′5″
Primary Bedroom
15′9″ x 15′2″
4pc Bathroom
11′2″ x 11′8″
Bedroom
16′3″ x 11′8″
Bedroom
14′0″ x 12′11″
Ownership Details
Ownership
Book A Private Showing
Open House Schedule
SAT
05
APR
Saturday
April 05, 2025
12:00p.m. to 2:00p.m.
For Sale Nearby
The trademarks REALTOR®, REALTORS®, and the REALTOR® logo are controlled by The Canadian Real Estate Association (CREA) and identify real estate professionals who are members of CREA. The trademarks MLS®, Multiple Listing Service® and the associated logos are owned by CREA and identify the quality of services provided by real estate professionals who are members of CREA.









