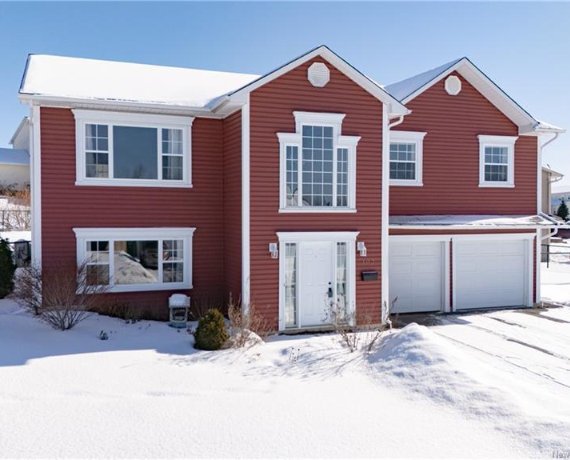
102 Watling Crescent
Watling Crescent, Oromocto, NB, E2V 4M8



Spacious & Beautifully Maintained Home in Great Location! Step into bright & spacious foyer, stunning hardwood staircase with wrought iron balusters leads to the Open-Concept main living area. Vaulted ceiling enhances space, complemented by heat pump for year-round comfort. Kitchen is a dream, featuring large island, glass tile... Show More
Spacious & Beautifully Maintained Home in Great Location! Step into bright & spacious foyer, stunning hardwood staircase with wrought iron balusters leads to the Open-Concept main living area. Vaulted ceiling enhances space, complemented by heat pump for year-round comfort. Kitchen is a dream, featuring large island, glass tile backsplash, and pantry for added storage. Adjacent dining area opens onto a two-tier deck, perfect for entertaining, while the expansive living room overlooks the foyer with stylish rail balcony. Primary bedroom offers access to main bath with whirlpool tub and separate shower. Two additional bedrooms complete the main level. Lower level boasts bright family room w/ second heat pump, 4th bedroom, 2nd bath with laundry, and convenient access to double-attached garage. Fully fenced backyard & landscaped lot add to the home's appeal, & double-wide paved driveway provides ample parking. Located in a desirable neighborhood near Anniversary Park. (id:54626)
Additional Media
View Additional Media
Property Details
Size
Parking
Build
Heating & Cooling
Utilities
Rooms
Foyer
6′5″ x 8′4″
Bath (# pieces 1-6)
8′9″ x 8′2″
Bedroom
11′0″ x 11′6″
Family room
19′0″ x 16′7″
Bath (# pieces 1-6)
7′11″ x 11′11″
Bedroom
10′6″ x 12′0″
Ownership Details
Ownership
Book A Private Showing
For Sale Nearby
The trademarks REALTOR®, REALTORS®, and the REALTOR® logo are controlled by The Canadian Real Estate Association (CREA) and identify real estate professionals who are members of CREA. The trademarks MLS®, Multiple Listing Service® and the associated logos are owned by CREA and identify the quality of services provided by real estate professionals who are members of CREA.








