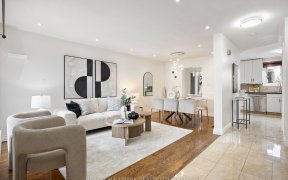


Amazing Opportunity To Own In The Prestigious National Estates.This Custom Built 6,500Sqft Home Offers 5+1 Bdrm & 6 Bthrms.It Features A Stunning Grand Entrance With An Open Riser Spiral Staircase From Bsmt To 2nd Level.Open Concept Living Spaces,A Huge Master Suite W/Separate Sitting Rm With F/P & 6Pc Ensuite,Multiple Terraces That...
Amazing Opportunity To Own In The Prestigious National Estates.This Custom Built 6,500Sqft Home Offers 5+1 Bdrm & 6 Bthrms.It Features A Stunning Grand Entrance With An Open Riser Spiral Staircase From Bsmt To 2nd Level.Open Concept Living Spaces,A Huge Master Suite W/Separate Sitting Rm With F/P & 6Pc Ensuite,Multiple Terraces That Overlook The National Golf Course & 1Ac Landscaped Lot.The Bsmt Features A Bar & 2nd Kitchen Complete With S/S Appliances! 2 Furnaces, 2Hwt's, 2 Fridges, Gas Stove In Bsmt, Stove On Main Floor, B/I Oven In Main Kitchen,B/I Dishwasher,Numerous Pot Lights,All Elf's & Window Coverings, Jacuzzi Tub,Sauna & Much More! New Roof (2009)
Property Details
Size
Parking
Rooms
Living
17′9″ x 23′2″
Dining
18′4″ x 14′9″
Family
26′9″ x 32′2″
Kitchen
11′0″ x 18′0″
Den
20′0″ x 21′7″
Office
10′11″ x 14′6″
Ownership Details
Ownership
Taxes
Source
Listing Brokerage
For Sale Nearby
Sold Nearby

- 4
- 4

- 5
- 4

- 1,100 - 1,500 Sq. Ft.
- 4
- 2

- 5
- 4

- 4
- 2

- 4
- 2

- 4
- 2

- 4
- 3
Listing information provided in part by the Toronto Regional Real Estate Board for personal, non-commercial use by viewers of this site and may not be reproduced or redistributed. Copyright © TRREB. All rights reserved.
Information is deemed reliable but is not guaranteed accurate by TRREB®. The information provided herein must only be used by consumers that have a bona fide interest in the purchase, sale, or lease of real estate.








