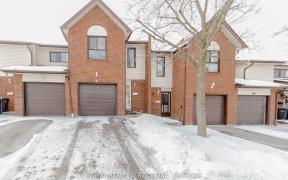


Perfect Dream Home For First Time Home Buyer's In Great Area, Well Kept Bright Home. This 3 Bdrmm 2 Washroom Townhouse With A Finished Bsmt.Rec Room In The Bsmt Feel Like A Mini Theatre.In A Quite Friendly Neighborhood. Close To All Amenities,Shopping,Schools,410,Public Transit.Quartz Counter Top In The Kitchen& Very Functional Layout...
Perfect Dream Home For First Time Home Buyer's In Great Area, Well Kept Bright Home. This 3 Bdrmm 2 Washroom Townhouse With A Finished Bsmt.Rec Room In The Bsmt Feel Like A Mini Theatre.In A Quite Friendly Neighborhood. Close To All Amenities,Shopping,Schools,410,Public Transit.Quartz Counter Top In The Kitchen& Very Functional Layout With Lots Of Natural Light. .Low Maintenance Fees. Fenced Backyard. 2 Parking, Recreation Centre,Swimming Pool,Racquet Crt. Stainless Steel Stove, Fridge,Dishwasher, Mini Fridge, Washer,Dryer,Water Softener, Roof Shingles Were Changed By Management Around 2018.Windows 2023.
Property Details
Size
Parking
Condo
Condo Amenities
Build
Heating & Cooling
Rooms
Kitchen
8′7″ x 11′11″
Living
10′11″ x 17′0″
Dining
11′5″ x 17′0″
Prim Bdrm
11′2″ x 13′2″
2nd Br
8′5″ x 12′7″
3rd Br
8′2″ x 12′1″
Ownership Details
Ownership
Condo Policies
Taxes
Condo Fee
Source
Listing Brokerage
For Sale Nearby
Sold Nearby

- 3
- 3

- 3
- 2

- 3
- 2

- 3
- 2

- 3
- 2

- 1,000 - 1,199 Sq. Ft.
- 3
- 2

- 3
- 3

- 4
- 2
Listing information provided in part by the Toronto Regional Real Estate Board for personal, non-commercial use by viewers of this site and may not be reproduced or redistributed. Copyright © TRREB. All rights reserved.
Information is deemed reliable but is not guaranteed accurate by TRREB®. The information provided herein must only be used by consumers that have a bona fide interest in the purchase, sale, or lease of real estate.








