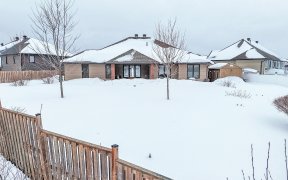
118 Carmichael Dr
Carmichael Dr, Hornell Heights, North Bay, ON, P1B 8G2



Much more than meets the eye! Welcome to this spacious and well kept 3+1 bedroom, 3 bathroom, 2008 built Airport Hill bungalow on an extra deep lot with attached 1.5 car garage. The main floor features an open concept main floor with a large kitchen complete with quartz counters, high ceilings and plenty of natural light, patio doors with...
Much more than meets the eye! Welcome to this spacious and well kept 3+1 bedroom, 3 bathroom, 2008 built Airport Hill bungalow on an extra deep lot with attached 1.5 car garage. The main floor features an open concept main floor with a large kitchen complete with quartz counters, high ceilings and plenty of natural light, patio doors with direct access to the spacious 14' x 20' back deck overlooking the fenced back yard with 15' x 20' interlock patio area and two sheds. Primary suite with 4pc ensuite complete with soaker tub, shower and walk-in closet. 2 further main floor bedrooms and foyer with ample closet space and access to the 1.5 car insulated garage with 14' ceilings, side door and extra storage. The lower level has an awesome bright and oversized rec-room with gas fireplace, ideal for family movie nights or watching the game. There is plenty of additional room for a home gym area or flex space, a bright 4th bedroom, 3pc bath, additional den or office space, and large laundry/utility room with further storage. The exterior is low maintenance stone and vinyl siding with plenty of parking with a double-wide interlock & gravel driveway. Appliances included and close proximity to area ski hill, school, airport, trails and more.
Property Details
Size
Parking
Build
Heating & Cooling
Utilities
Ownership Details
Ownership
Taxes
Source
Listing Brokerage
For Sale Nearby
Sold Nearby

- 1,100 - 1,500 Sq. Ft.
- 4
- 3

- 2,000 - 2,500 Sq. Ft.
- 3
- 4

- 4
- 3

- 4
- 2

- 1,100 - 1,500 Sq. Ft.
- 4
- 3

- 2
- 2

- 4
- 3

- 4
- 2
Listing information provided in part by the Toronto Regional Real Estate Board for personal, non-commercial use by viewers of this site and may not be reproduced or redistributed. Copyright © TRREB. All rights reserved.
Information is deemed reliable but is not guaranteed accurate by TRREB®. The information provided herein must only be used by consumers that have a bona fide interest in the purchase, sale, or lease of real estate.







