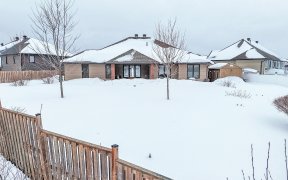
5 Zephyr Heights
Zephyr Heights, North Bay, ON, P1B 8G2



Elegant design and master craftsmanship team up in this custom built, one of a kind, two
story dream home. Situated on a masterfully landscaped corner lot with lots of back yard
privacy is this 4 bedroom, 3 bathroom manor with an attached triple car garage. The upper
level looks like it was clipped out of a magazine. The open concept... Show More
Elegant design and master craftsmanship team up in this custom built, one of a kind, two story dream home. Situated on a masterfully landscaped corner lot with lots of back yard privacy is this 4 bedroom, 3 bathroom manor with an attached triple car garage. The upper level looks like it was clipped out of a magazine. The open concept kitchen, dining and living room will leave you breathless. It’s enough to impress even the most discerning chef. Beautiful stone countertops, large cabinets and loads of room for everything. All the bedrooms are oversized but the master is spectacular. Large windows, exquisite ensuite and massive walk in closet are a must see. The automatic opening and closing blinds are just icing on the cake. The main level has a separate self contained 1 bedroom that can be set up as its own separate apartment which makes it perfect for multigenerational living arrangements. In floor heating throughout with forced air gas and AC give this luxurious home maximum comfort.
Property Details
Size
Parking
Build
Heating & Cooling
Utilities
Rooms
Family Room
17′7″ x 21′9″
Bedroom
14′2″ x 17′11″
Foyer
10′4″ x 17′7″
ENTRANCE
7′3″ x 10′0″
Primary Bedroom
12′11″ x 14′11″
Bedroom
11′10″ x 14′11″
Ownership Details
Ownership
Taxes
Source
Listing Brokerage
Book A Private Showing
For Sale Nearby
Sold Nearby

- 1,500 - 2,000 Sq. Ft.
- 4
- 3

- 1,100 - 1,500 Sq. Ft.
- 4
- 3

- 1,100 - 1,500 Sq. Ft.
- 4
- 3

- 2,000 - 2,500 Sq. Ft.
- 3
- 4

- 4
- 2

- 1,100 - 1,500 Sq. Ft.
- 4
- 3

- 4
- 3

- 2
- 2
Listing information provided in part by the Toronto Regional Real Estate Board for personal, non-commercial use by viewers of this site and may not be reproduced or redistributed. Copyright © TRREB. All rights reserved.
Information is deemed reliable but is not guaranteed accurate by TRREB®. The information provided herein must only be used by consumers that have a bona fide interest in the purchase, sale, or lease of real estate.







