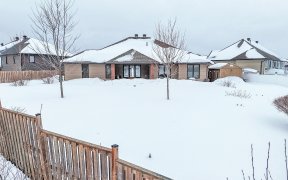


This brand new build has 2165 square feet of living space. This slab on grade home features 5 zone in floor heating with an air handler furnace for central air conditioning. Open concept living with patio doors to rear patio area. Primary bedroom with en-suite bathroom consisting with a curb less glass shower, free standing tub and... Show More
This brand new build has 2165 square feet of living space. This slab on grade home features 5 zone in floor heating with an air handler furnace for central air conditioning. Open concept living with patio doors to rear patio area. Primary bedroom with en-suite bathroom consisting with a curb less glass shower, free standing tub and spacious walk in closet. Heavy timber king post truss inside the vaulted great room and dining room. 3 bedrooms plus either a 4th bedroom / office area. Exterior features timber frame accents along with stone front. Tarion new home warranty builder. Call today for further information.
Additional Media
View Additional Media
Property Details
Size
Parking
Lot
Build
Heating & Cooling
Utilities
Rooms
Kitchen
15′5″ x 12′11″
Pantry
6′11″ x 7′6″
Great Room
24′4″ x 16′2″
Dining Room
13′5″ x 14′11″
Den
11′3″ x 12′0″
Primary Bedroom
12′9″ x 19′1″
Ownership Details
Ownership
Taxes
Source
Listing Brokerage
Book A Private Showing
For Sale Nearby
Sold Nearby

- 1,100 - 1,500 Sq. Ft.
- 4
- 3

- 1,500 - 2,000 Sq. Ft.
- 4
- 3

- 1,100 - 1,500 Sq. Ft.
- 4
- 3

- 2,000 - 2,500 Sq. Ft.
- 3
- 4

- 4
- 2

- 4
- 3

- 1,100 - 1,500 Sq. Ft.
- 4
- 3

- 2
- 2
Listing information provided in part by the Toronto Regional Real Estate Board for personal, non-commercial use by viewers of this site and may not be reproduced or redistributed. Copyright © TRREB. All rights reserved.
Information is deemed reliable but is not guaranteed accurate by TRREB®. The information provided herein must only be used by consumers that have a bona fide interest in the purchase, sale, or lease of real estate.








