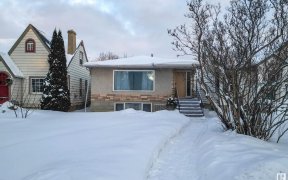


Quick Summary
Quick Summary
- Spacious 3-bedroom, 2.5-bathroom main floor
- Separate 1-bedroom, 1-bathroom legal basement suite
- Excellent rental income potential with 6.2% cap rate
- Convenient location near amenities, transit, and downtown
- Built by renowned Edmonton infill developer
- Includes single detached garage
- Expected completion in June 2024
- Two legal units in a duplex configuration
READY SPRING 2025. One half of a DUPLEX WITH BASEMENT SUITE. 2 LEGAL UNITS TOTAL with main floor and basement suite. Built by House Of Modernity, Whole building for sale, this Front and back duplex built by one of Edmonton's elite infill builders. a total of 2 legal units. Above grade each features 3 bed & 2.5 bath. Basement is a 1 bed 1... Show More
READY SPRING 2025. One half of a DUPLEX WITH BASEMENT SUITE. 2 LEGAL UNITS TOTAL with main floor and basement suite. Built by House Of Modernity, Whole building for sale, this Front and back duplex built by one of Edmonton's elite infill builders. a total of 2 legal units. Above grade each features 3 bed & 2.5 bath. Basement is a 1 bed 1 bath Legal Suite. Single Detached Garage included. Walking distance to all the amenities, public transit, parks, swimming. Minutes to downtown including Grant Macewan and NAIT. Excellent ROI on these buildings. Current Rental income for this duplex is $3400 Not including Utilities based on current market rate and is forecasted to go higher. Expected Completion JUNE 2024. 6.2% cap rate. Photos of exterior and interior are of comparable property and layout. (id:54626)
Property Details
Size
Parking
Build
Heating & Cooling
Rooms
Bedroom 4
Bedroom
Primary Bedroom
Bedroom
Bedroom 2
Bedroom
Bedroom 3
Bedroom
Ownership Details
Ownership
Book A Private Showing
For Sale Nearby
The trademarks REALTOR®, REALTORS®, and the REALTOR® logo are controlled by The Canadian Real Estate Association (CREA) and identify real estate professionals who are members of CREA. The trademarks MLS®, Multiple Listing Service® and the associated logos are owned by CREA and identify the quality of services provided by real estate professionals who are members of CREA.









