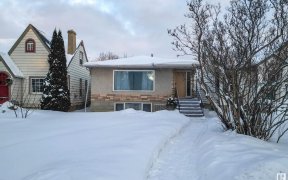


Quick Summary
Quick Summary
- Spacious 1000+ sq ft bungalow in vibrant Alberta Ave
- Fully finished basement with separate entrance
- Bright, spacious main floor living room and kitchen
- Generously sized deck for entertaining
- Recent roof, furnace, and hot water tank upgrades
- Basement with roughed-in kitchen and living space
- Single garage with RV parking
- Walking distance to schools, NAIT, Kingsway Mall
Welcome to this charming over 1000 sq ft bungalow located in the vibrant Alberta Avenue neighborhood, ideal for investors or first-time home buyers! This home offers bedrooms, dens, 2 bathrooms, and a fully finished basement with a separate entrance. The main floor features a bright, spacious living room, 2 bedrooms, den with large window... Show More
Welcome to this charming over 1000 sq ft bungalow located in the vibrant Alberta Avenue neighborhood, ideal for investors or first-time home buyers! This home offers bedrooms, dens, 2 bathrooms, and a fully finished basement with a separate entrance. The main floor features a bright, spacious living room, 2 bedrooms, den with large window and a kitchen with an adjacent dining area that leads out to a generously sized deck, perfect for entertaining. Recent upgrades include a new roof, a newer furnace, and a hot water tank. With just a few finishing touches and fixes, this home has fantastic potential. The basement includes a roughed-in kitchen with a fridge, stove, sink, living room, and 2 extra rooms—perfect for added flexibility. The property also boasts a single garage with RV parking in the back. Situated in a community known for its mature trees and character homes, this house is within walking distance to schools, NAIT, Kingsway Mall, and public transit. With easy access to downtown (id:54626)
Property Details
Size
Parking
Build
Heating & Cooling
Rooms
Living room
Living Room
Dining room
Dining Room
Kitchen
Kitchen
Den
Den
Primary Bedroom
Bedroom
Bedroom 2
Bedroom
Ownership Details
Ownership
Book A Private Showing
For Sale Nearby
The trademarks REALTOR®, REALTORS®, and the REALTOR® logo are controlled by The Canadian Real Estate Association (CREA) and identify real estate professionals who are members of CREA. The trademarks MLS®, Multiple Listing Service® and the associated logos are owned by CREA and identify the quality of services provided by real estate professionals who are members of CREA.









