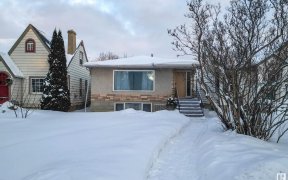


Located in the family-friendly community of PARKDALE, this well-maintained half-duplex offers modern living. 3 bedrooms fully upgraded home w/ a SEPARATE ENTRANCE to the FULLY FINISHED basement WITH 1 BEDROOM AND 1 FULL BATH & your own oversized garage! A gorgeous open concept main floor greets you with a stunning kitchen w/ quartz... Show More
Located in the family-friendly community of PARKDALE, this well-maintained half-duplex offers modern living. 3 bedrooms fully upgraded home w/ a SEPARATE ENTRANCE to the FULLY FINISHED basement WITH 1 BEDROOM AND 1 FULL BATH & your own oversized garage! A gorgeous open concept main floor greets you with a stunning kitchen w/ quartz countertop, stainless appliances & a beautiful island. The centrally located dining area can fit an 8-person table & is steps from the great room where you’ll find a stunning, modern fireplace. Upstairs you'll find your master retreat with your own full ensuite & walk in closet, plus 2 other spacious bedrooms & the main bath. The basement is prepped for development for a future mortgage helper SUITE! All of this plus full LANDSCAPING, main floor laundry & 10yr new home warranty. Located close to schools & parks, with easy access to transit, less than a 10min walk to LRT & minutes to downtown, this professionally designed home is beautiful & is ready to meet YOU! Welcome HOME! (id:54626)
Property Details
Size
Parking
Build
Heating & Cooling
Rooms
Living room
Living Room
Dining room
Dining Room
Kitchen
Kitchen
Primary Bedroom
Bedroom
Bedroom 2
Bedroom
Bedroom 3
Bedroom
Ownership Details
Ownership
Condo Fee
Book A Private Showing
For Sale Nearby
The trademarks REALTOR®, REALTORS®, and the REALTOR® logo are controlled by The Canadian Real Estate Association (CREA) and identify real estate professionals who are members of CREA. The trademarks MLS®, Multiple Listing Service® and the associated logos are owned by CREA and identify the quality of services provided by real estate professionals who are members of CREA.









