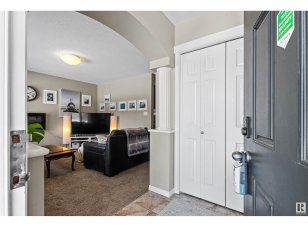


Fabulous Family Home on quiet tree lined street. This 2013 Montorio Infill has a versatile layout offering a large Primary Suite with large closet & full ensuite plus 2 ample sized additional rooms with a full bathroom to accommodate kids, guests or office needs. The main level has a large living space with an abundance of natural light... Show More
Fabulous Family Home on quiet tree lined street. This 2013 Montorio Infill has a versatile layout offering a large Primary Suite with large closet & full ensuite plus 2 ample sized additional rooms with a full bathroom to accommodate kids, guests or office needs. The main level has a large living space with an abundance of natural light from the west facing windows. The Kitchen (featuring stainless steel appliances & corner pantry) & dining spaces can accommodate the whole family plus room to entertain. Completing the main floor is a powder room & laundry. Outside you will find a large stamped concrete patio plus generous yard space with sod and a newer built (2019) oversized double garage. The basement is unfinished with potential for more living space complete with bathroom rough-in & 3 large windows. Other bonus features of this home are the central A/C, smart home thermastat, smart lightbulbs and Telus security system with cameras. (id:54626)
Additional Media
View Additional Media
Property Details
Size
Parking
Build
Heating & Cooling
Rooms
Living room
13′3″ x 13′1″
Dining room
7′6″ x 12′5″
Kitchen
14′0″ x 14′11″
Primary Bedroom
13′2″ x 12′9″
Bedroom 2
9′3″ x 11′11″
Bedroom 3
12′0″ x 9′1″
Ownership Details
Ownership
Book A Private Showing
For Sale Nearby
The trademarks REALTOR®, REALTORS®, and the REALTOR® logo are controlled by The Canadian Real Estate Association (CREA) and identify real estate professionals who are members of CREA. The trademarks MLS®, Multiple Listing Service® and the associated logos are owned by CREA and identify the quality of services provided by real estate professionals who are members of CREA.









