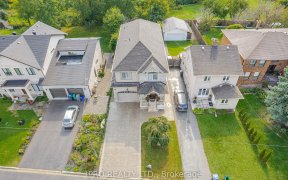


Welcome To 1160 Strathy Ave, A Beautifully Renovated 2 +1 Bungalow In The Family-Friendly Lakeview Neighbourhood! Situated On A Private 50 x 110Ft. Mature Treed Lot, This Impeccably Designed Home Features A Modern & Warm Interior with High-Quality Finishes Throughout. Updates Include: Maple Hardwood Flooring, Updated Pot Lights,...
Welcome To 1160 Strathy Ave, A Beautifully Renovated 2 +1 Bungalow In The Family-Friendly Lakeview Neighbourhood! Situated On A Private 50 x 110Ft. Mature Treed Lot, This Impeccably Designed Home Features A Modern & Warm Interior with High-Quality Finishes Throughout. Updates Include: Maple Hardwood Flooring, Updated Pot Lights, Professionally Designed Kitchen W/ Quartz Counters & Backsplash, High-End Bosch Kitchen Hood System W/ Built-In Lighting, Stainless Steel Appliances & Soft-Close Drawers, Freshly Painted. French Doors Open To A Private Dining Room- A Cozy, Formal Space For Entertaining. Enjoy Two Main-Level Well-Sized Bedrooms With Ample Closet Space, 4 Piece Spa-Like Bathroom W/ Deep Soaker Tub & Glass Enclosed Shower. The Immaculately Finished Lower Level Features Plenty Of Recreation Space, An Additional Bedroom & A 3 Piece Renovated Bathroom. This Beautiful Gem In The Heart Of Lakeview Is To Be Enjoyed For Years To Come- Live Moments To The Lake, Parks, Schools & Shopping! Walkout To The Private, Fully-Fenced Backyard & Enjoy The Summer On A Spacious Deck- Perfect for Outdoor Dining/BBQing. A Bonus Garden Cabana Offers Space As A Workshop, Hobby Area, Gym or Traditional Storage Space (30 Amp Electrical Panel)
Property Details
Size
Parking
Build
Heating & Cooling
Utilities
Rooms
Living
12′11″ x 14′11″
Dining
8′0″ x 9′6″
Kitchen
7′11″ x 11′11″
Breakfast
4′11″ x 6′11″
Prim Bdrm
9′0″ x 10′11″
2nd Br
6′11″ x 9′0″
Ownership Details
Ownership
Taxes
Source
Listing Brokerage
For Sale Nearby
Sold Nearby

- 3
- 1

- 2
- 1

- 4
- 2

- 2
- 1

- 3,000 - 3,500 Sq. Ft.
- 7
- 5

- 6
- 6

- 3
- 2

- 3,500 - 5,000 Sq. Ft.
- 6
- 6
Listing information provided in part by the Toronto Regional Real Estate Board for personal, non-commercial use by viewers of this site and may not be reproduced or redistributed. Copyright © TRREB. All rights reserved.
Information is deemed reliable but is not guaranteed accurate by TRREB®. The information provided herein must only be used by consumers that have a bona fide interest in the purchase, sale, or lease of real estate.








